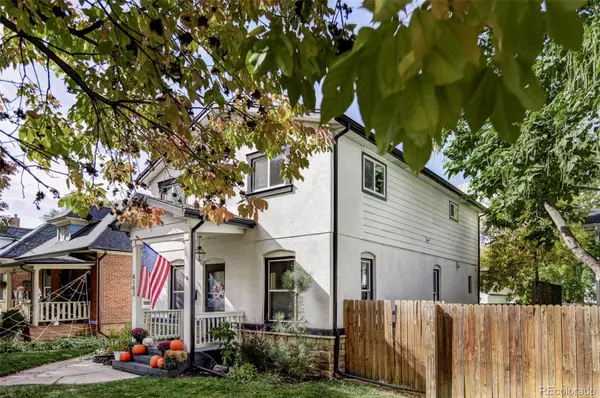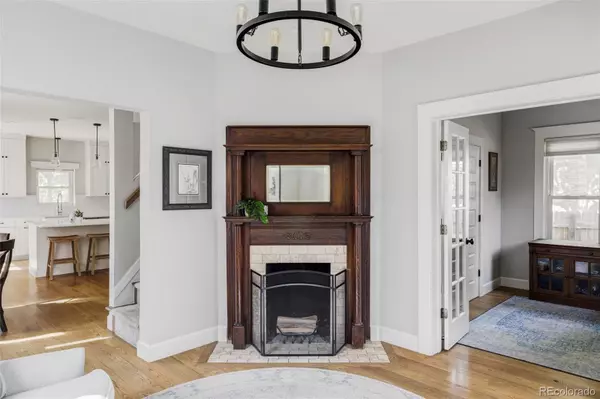$1,120,000
$1,050,000
6.7%For more information regarding the value of a property, please contact us for a free consultation.
4 Beds
3 Baths
1,905 SqFt
SOLD DATE : 11/19/2024
Key Details
Sold Price $1,120,000
Property Type Single Family Home
Sub Type Single Family Residence
Listing Status Sold
Purchase Type For Sale
Square Footage 1,905 sqft
Price per Sqft $587
Subdivision Berkeley
MLS Listing ID 2039798
Sold Date 11/19/24
Bedrooms 4
Three Quarter Bath 2
HOA Y/N No
Abv Grd Liv Area 1,905
Originating Board recolorado
Year Built 1900
Annual Tax Amount $4,588
Tax Year 2023
Lot Size 4,791 Sqft
Acres 0.11
Property Description
Discover this beautifully renovated two-story home in the desirable Berkeley neighborhood of Denver. The main floor was fully remodeled in 2021, seamlessly combining modern updates with the home’s original charm. As you enter, you’ll be welcomed by the bright and open layout. The main floor features a cozy office, a spacious family room, dining area, and an updated powder room. The office has a large closet which makes it easily convertible to a bedroom for additional guests. The airy, well-equipped kitchen features ample countertop space and a convenient peninsula that seamlessly connects to the living area. It also includes a cozy coffee nook and a comfy window seat, perfect for savoring your morning brew while basking in natural light. Upstairs, you’ll find three additional bedrooms, including a generous primary suite that boasts a private balcony with stunning mountain views and a luxurious en-suite bathroom. The expansive basement offers a large storage area, perfect for stowing away seasonal items, tools, and other belongings. Venture outside to your private oasis—a professionally landscaped backyard that’s perfect for relaxation and entertainment. Enjoy raised garden beds, a generous outdoor seating area complete with a wood-burning fireplace, and outdoor lighting. With an oversized one-car garage, this home combines practicality with elegance. Experience the ideal blend of urban convenience and modern comfort, all within a few blocks of vibrant shops, restaurants, bars, parks, and more. Nestled on a tree-lined street, this home offers the perfect mix of charm and contemporary living in the heart of the city!
Location
State CO
County Denver
Zoning U-SU-C1
Rooms
Basement Partial, Unfinished
Main Level Bedrooms 1
Interior
Heating Forced Air
Cooling Central Air
Fireplaces Number 1
Fireplaces Type Living Room
Fireplace Y
Appliance Cooktop, Dishwasher, Disposal, Dryer, Freezer, Microwave, Oven, Refrigerator, Washer
Exterior
Exterior Feature Balcony, Fire Pit, Garden, Private Yard, Rain Gutters
Garage Spaces 1.0
Fence Full
Roof Type Composition
Total Parking Spaces 1
Garage No
Building
Lot Description Level
Sewer Public Sewer
Water Public
Level or Stories Two
Structure Type Frame,Stucco
Schools
Elementary Schools Centennial
Middle Schools Skinner
High Schools North
School District Denver 1
Others
Senior Community No
Ownership Individual
Acceptable Financing Cash, Conventional, FHA, Other, VA Loan
Listing Terms Cash, Conventional, FHA, Other, VA Loan
Special Listing Condition None
Read Less Info
Want to know what your home might be worth? Contact us for a FREE valuation!

Our team is ready to help you sell your home for the highest possible price ASAP

© 2024 METROLIST, INC., DBA RECOLORADO® – All Rights Reserved
6455 S. Yosemite St., Suite 500 Greenwood Village, CO 80111 USA
Bought with Compass - Denver
GET MORE INFORMATION

Broker Associate | Lic# FA40011491






