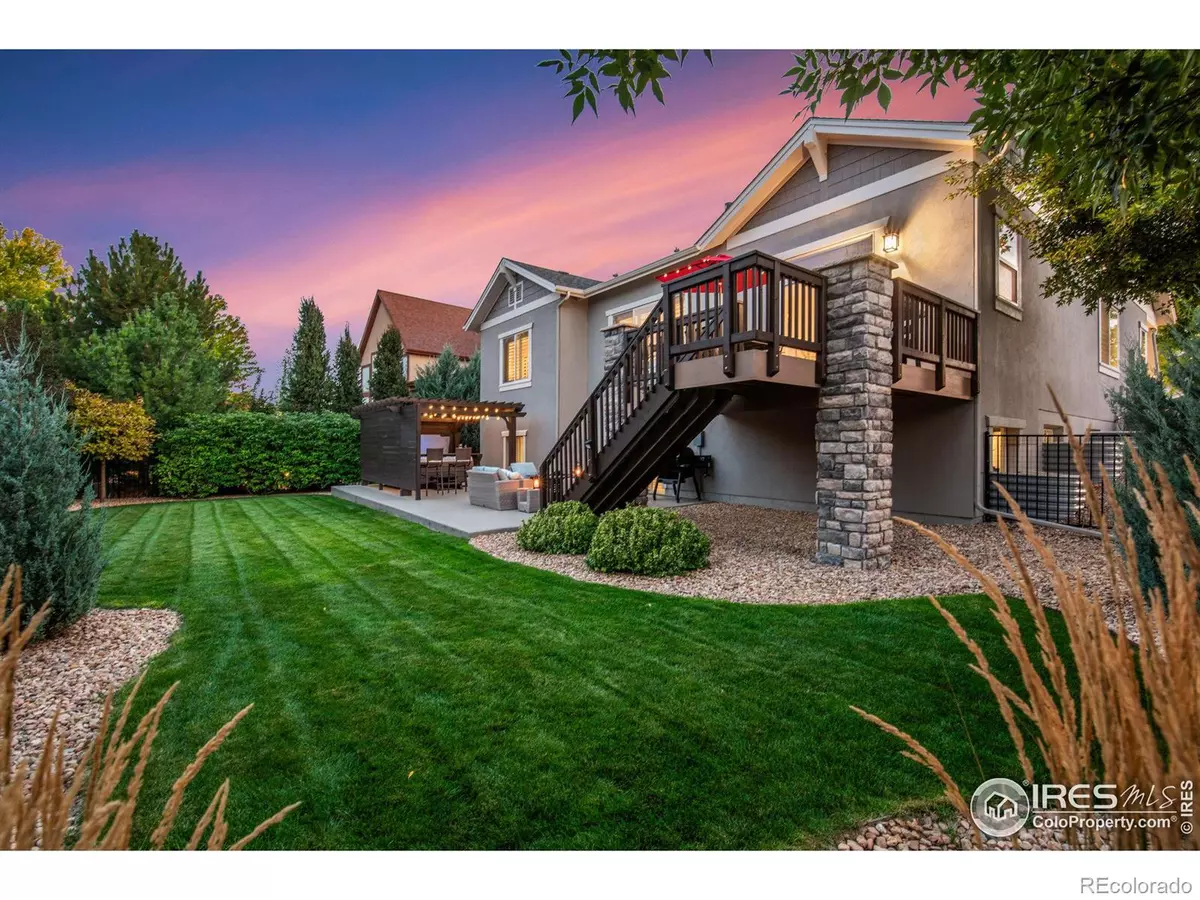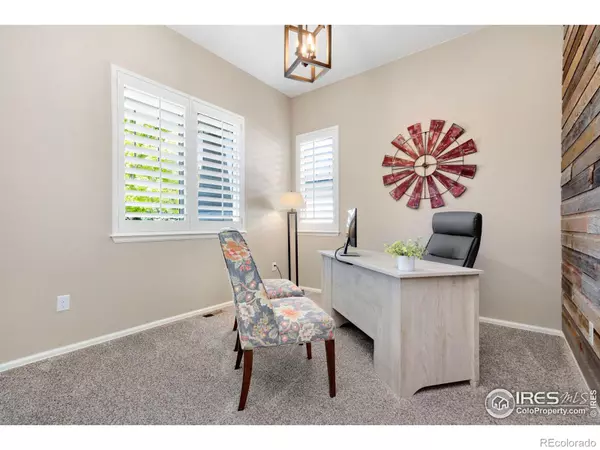$850,000
$849,700
For more information regarding the value of a property, please contact us for a free consultation.
4 Beds
4 Baths
3,701 SqFt
SOLD DATE : 10/07/2024
Key Details
Sold Price $850,000
Property Type Single Family Home
Sub Type Single Family Residence
Listing Status Sold
Purchase Type For Sale
Square Footage 3,701 sqft
Price per Sqft $229
Subdivision Fossil Ridge (Highland Ridge)
MLS Listing ID IR1017993
Sold Date 10/07/24
Style Contemporary
Bedrooms 4
Full Baths 1
Half Baths 1
Three Quarter Bath 2
Condo Fees $600
HOA Fees $50/ann
HOA Y/N Yes
Abv Grd Liv Area 2,259
Originating Board recolorado
Year Built 2014
Annual Tax Amount $4,190
Tax Year 2024
Lot Size 9,583 Sqft
Acres 0.22
Property Description
It's time to FALL in love with your new home! This garden level ranch has been meticulously maintained, embodies pristine cleanliness, high end finishes, and is completely move-in ready! From the moment you walk towards the covered front porch you will feel right at home. While there are too many custom features and updates to list, you will be wowed by the beautiful main level floorplan upon entering, and find a dedicated office, 3 conforming bedrooms, chefs kitchen, separate dining room and eat-in space, along with 2.5 bathrooms. The basement was thoughtfully designed and professionally finished by Cipriani Construction. This is the perfect place to gather with friends and family and includes a large wet bar, walk-in pantry, built-in surround sound, gym or game area, additional bedroom, bathroom AND large unfinished space that every family needs! The best is yet to come...the backyard! With an upper deck, huge lower patio with private hot tub area, and fire pit, you'll never want to leave! Garage is oversized (see dimensions in floorplan), and current owner regularly fits a three-quarter ton truck and SUV in it. This home is NOT in a Metro District, and is just down the street from Coyote Gulch park, surrounded by miles of trails, is walking distance to multiple restaurants, the Highland Meadows Golf Course, and one can join a nearby pool as an out of area resident. Highland Ridge is a unique and wonderful neighborhood, and is located in such a convenient spot to be able to go down into Windsor, or pop over to Loveland, Fort Collins, or Greeley. With an acceptable contract by September 10th, the two-year old, lightly used hot tub will be included! Set your showing, and come experience everything this home has to offer!
Location
State CO
County Larimer
Zoning R1
Rooms
Basement Full
Main Level Bedrooms 3
Interior
Interior Features Eat-in Kitchen, Kitchen Island, Open Floorplan, Pantry, Vaulted Ceiling(s), Walk-In Closet(s), Wet Bar
Heating Forced Air
Cooling Ceiling Fan(s), Central Air
Flooring Wood
Fireplaces Type Gas, Living Room
Equipment Satellite Dish
Fireplace N
Appliance Bar Fridge, Dishwasher, Disposal, Double Oven, Microwave, Oven, Refrigerator
Laundry In Unit
Exterior
Garage Oversized
Garage Spaces 2.0
Utilities Available Cable Available, Electricity Available, Internet Access (Wired), Natural Gas Available
View Mountain(s)
Roof Type Composition
Total Parking Spaces 2
Garage Yes
Building
Lot Description Sprinklers In Front
Sewer Public Sewer
Water Public
Level or Stories One
Structure Type Concrete,Stone,Stucco,Wood Frame
Schools
Elementary Schools Other
Middle Schools Other
High Schools Mountain View
School District Thompson R2-J
Others
Ownership Individual
Acceptable Financing Cash, Conventional
Listing Terms Cash, Conventional
Read Less Info
Want to know what your home might be worth? Contact us for a FREE valuation!

Our team is ready to help you sell your home for the highest possible price ASAP

© 2024 METROLIST, INC., DBA RECOLORADO® – All Rights Reserved
6455 S. Yosemite St., Suite 500 Greenwood Village, CO 80111 USA
Bought with eXp Realty - Hub
GET MORE INFORMATION

Broker Associate | Lic# FA40011491






