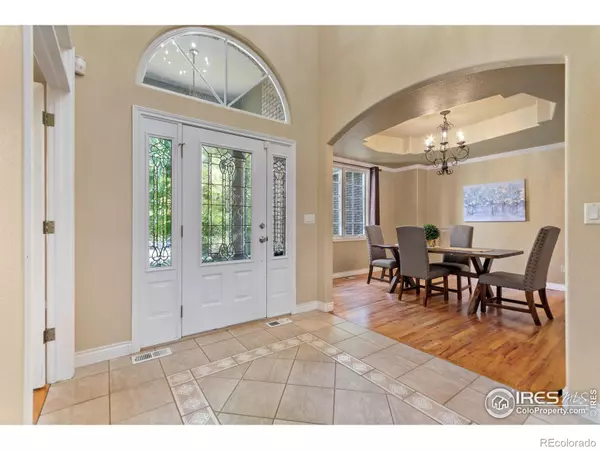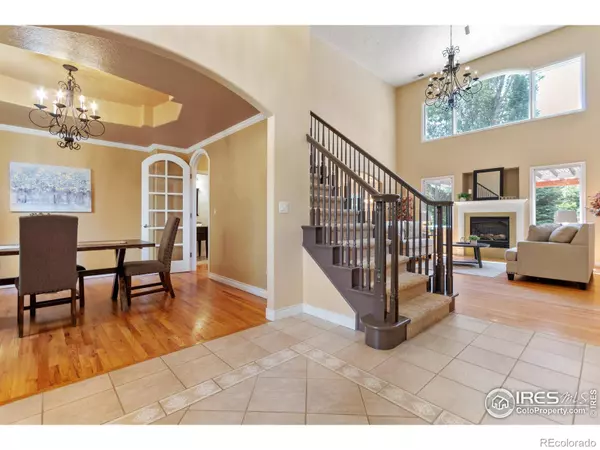$750,000
$759,000
1.2%For more information regarding the value of a property, please contact us for a free consultation.
5 Beds
5 Baths
4,758 SqFt
SOLD DATE : 07/31/2024
Key Details
Sold Price $750,000
Property Type Single Family Home
Sub Type Single Family Residence
Listing Status Sold
Purchase Type For Sale
Square Footage 4,758 sqft
Price per Sqft $157
Subdivision Allison Farms 2Nd Fg
MLS Listing ID IR1012492
Sold Date 07/31/24
Style Contemporary
Bedrooms 5
Full Baths 3
Half Baths 1
Three Quarter Bath 1
Condo Fees $105
HOA Fees $105/mo
HOA Y/N Yes
Abv Grd Liv Area 3,067
Originating Board recolorado
Year Built 2000
Annual Tax Amount $3,832
Tax Year 2023
Lot Size 0.420 Acres
Acres 0.42
Property Description
Nestled in a serene cul-de-sac, this charming residence offers comfort, privacy, and modern conveniences. The home includes a main floor primary bedroom which is fully ADA compliant including a roll-in shower in the 5-piece attached bathroom. The main level has wood floors throughout, a spacious kitchen with a central island, an eat-in nook, and a formal dining room, perfect for meals and entertaining guests. The main floor entry from the garage features an ADA compliant vertical platform lift, and a mudroom/laundry room with extensive storage. In the backyard, a beautiful fountain creates a tranquil outdoor ambiance and a gas firepit is perfect for cozy evenings under the stars. The finished 3-car garage is equipped with two 220V outlets for charging electric vehicles, and the Tesla Solar Panels installed on the roof contribute to sustainable living. The basement features a dedicated media room with a projector and big screen for the ultimate cinema experience. A large basement storage room includes a concrete room which could be designed for use as a vault or safe room. Upstairs are three additional bedrooms; one features an attached bonus room, perfect for a home office, nursery, or personal gym. The home is equipped with two furnaces, two A/C units, and an attic fan, ensuring year-round comfort. Enjoy easy access to one of the premier golf courses in the area just minutes away, as well as bike trails and dirt running trails. All this is set on a lot just under 1/2 acre, providing seclusion to relax and enjoy the outdoor space. This home is an entertainer's dream, as well as a sanctuary for relaxation, in a location that offers both tranquility and convenience.
Location
State CO
County Weld
Zoning RES
Rooms
Main Level Bedrooms 1
Interior
Interior Features Eat-in Kitchen, Five Piece Bath, Kitchen Island, Open Floorplan, Vaulted Ceiling(s), Walk-In Closet(s), Wet Bar
Heating Forced Air
Cooling Ceiling Fan(s), Central Air
Flooring Wood
Fireplaces Type Gas, Gas Log, Living Room
Equipment Home Theater, Satellite Dish
Fireplace N
Appliance Bar Fridge, Dishwasher, Disposal, Dryer, Oven, Refrigerator, Washer
Laundry In Unit
Exterior
Garage Oversized
Garage Spaces 3.0
Fence Partial
Utilities Available Cable Available, Electricity Available, Internet Access (Wired), Natural Gas Available
Roof Type Composition
Total Parking Spaces 3
Garage Yes
Building
Lot Description Cul-De-Sac, Open Space, Sprinklers In Front
Sewer Public Sewer
Water Public
Level or Stories Two
Structure Type Brick,Stucco,Wood Frame
Schools
Elementary Schools Monfort
Middle Schools Prairie Heights
High Schools Greeley West
School District Greeley 6
Others
Ownership Individual
Acceptable Financing Cash, Conventional, VA Loan
Listing Terms Cash, Conventional, VA Loan
Read Less Info
Want to know what your home might be worth? Contact us for a FREE valuation!

Our team is ready to help you sell your home for the highest possible price ASAP

© 2024 METROLIST, INC., DBA RECOLORADO® – All Rights Reserved
6455 S. Yosemite St., Suite 500 Greenwood Village, CO 80111 USA
Bought with Sears Real Estate
GET MORE INFORMATION

Broker Associate | Lic# FA40011491






