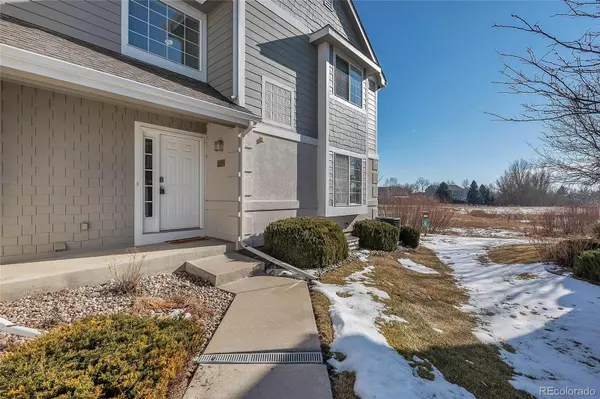$375,000
$375,000
For more information regarding the value of a property, please contact us for a free consultation.
2 Beds
3 Baths
1,290 SqFt
SOLD DATE : 03/01/2024
Key Details
Sold Price $375,000
Property Type Townhouse
Sub Type Townhouse
Listing Status Sold
Purchase Type For Sale
Square Footage 1,290 sqft
Price per Sqft $290
Subdivision Emerald Glen Eighth Sub
MLS Listing ID 8337255
Sold Date 03/01/24
Style Contemporary
Bedrooms 2
Full Baths 2
Half Baths 1
Condo Fees $276
HOA Fees $276/mo
HOA Y/N Yes
Abv Grd Liv Area 1,290
Originating Board recolorado
Year Built 2003
Annual Tax Amount $1,592
Tax Year 2022
Lot Size 871 Sqft
Acres 0.02
Property Description
Welcome home to this beautiful, end-unit townhome showcasing 2 bed/2.5 bath, a front and back patio space, new A/C, furnace and humidifier (2020), and a 1 car detached garage (#104). Enjoy a spacious kitchen, stainless-steel appliances, LVP flooring, and a large dining room space open to an inviting living room with gas fireplace. The secondary bedroom has ample closet space and a full hallway bath that is easily accessible. The primary suite features an ensuite full bath complete with vanity, tub/shower, and expansive walk-in closet. The HOA maintains the exterior of the structure including the roof, keeping your insurance costs extremely low! Enjoy mountain views, easy access to walking and hiking trails, numerous dining, and entertainment options. This home is located with easy access to Highway 34 & I-25, and just 25 minutes from Fort Collins and Greeley. Don't miss your opportunity to own this gorgeous Loveland townhome nestled back by the pond, schedule your showing today!
Location
State CO
County Larimer
Zoning P-44
Rooms
Basement Full, Unfinished
Interior
Interior Features Ceiling Fan(s), Eat-in Kitchen, Laminate Counters, Open Floorplan, Primary Suite, Radon Mitigation System, Smart Thermostat, Smoke Free, Walk-In Closet(s)
Heating Forced Air
Cooling Central Air
Flooring Carpet, Concrete, Tile, Vinyl
Fireplaces Number 1
Fireplaces Type Living Room
Fireplace Y
Appliance Dishwasher, Disposal, Dryer, Gas Water Heater, Humidifier, Microwave, Oven, Range, Refrigerator, Washer
Laundry In Unit
Exterior
Exterior Feature Private Yard, Rain Gutters
Parking Features Concrete
Garage Spaces 1.0
Fence Full
Utilities Available Cable Available, Electricity Connected, Internet Access (Wired), Natural Gas Connected, Phone Available
Waterfront Description Pond
Roof Type Composition
Total Parking Spaces 1
Garage No
Building
Lot Description Corner Lot, Landscaped, Open Space
Sewer Public Sewer
Water Public
Level or Stories Two
Structure Type Frame
Schools
Elementary Schools Centennial
Middle Schools Lucile Erwin
High Schools Loveland
School District Thompson R2-J
Others
Senior Community Yes
Ownership Individual
Acceptable Financing 1031 Exchange, Cash, Conventional, FHA, VA Loan
Listing Terms 1031 Exchange, Cash, Conventional, FHA, VA Loan
Special Listing Condition None
Pets Allowed Cats OK, Dogs OK
Read Less Info
Want to know what your home might be worth? Contact us for a FREE valuation!

Our team is ready to help you sell your home for the highest possible price ASAP

© 2025 METROLIST, INC., DBA RECOLORADO® – All Rights Reserved
6455 S. Yosemite St., Suite 500 Greenwood Village, CO 80111 USA
Bought with Group Harmony
GET MORE INFORMATION
Broker Associate | Lic# FA40011491






