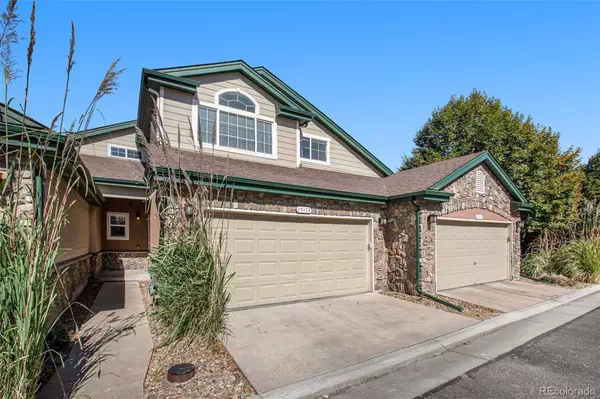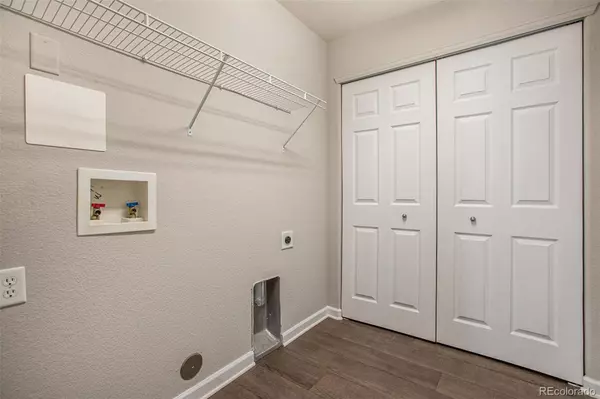$385,000
$381,000
1.0%For more information regarding the value of a property, please contact us for a free consultation.
2 Beds
3 Baths
1,514 SqFt
SOLD DATE : 12/22/2023
Key Details
Sold Price $385,000
Property Type Multi-Family
Sub Type Multi-Family
Listing Status Sold
Purchase Type For Sale
Square Footage 1,514 sqft
Price per Sqft $254
Subdivision Cottage Grove Townhomes
MLS Listing ID 4948370
Sold Date 12/22/23
Style Contemporary
Bedrooms 2
Full Baths 2
Half Baths 1
Condo Fees $332
HOA Fees $332/mo
HOA Y/N Yes
Abv Grd Liv Area 1,514
Originating Board recolorado
Year Built 2006
Annual Tax Amount $2,545
Tax Year 2022
Lot Size 1,742 Sqft
Acres 0.04
Property Description
Wow! Come see this newly listed, updated 2006 townhome available in Cottage Grove just minutes from CU Medical Center and Children's hospital, light rail, and the VA hospital and it is walking distance to restaurants, auto mechanics and groceries. DIA is a short 15-minute drive away with easy access to I-225 and I-70. With its freshly painted interior and new flooring throughout, this property is turn-key and ready to go as either a primary residence or investment property. Enjoy the open floor plan with the cozy fireplace and lofted ceilings. The north-facing interior wall is full of large picture windows and functional windows overlooking the backyard common greenspace creating a nice private appearance. Don't miss the open kitchen with new stainless-steel appliances, breakfast bar and formal dining area. The 2nd level loft with built-in cabinetry and counters is great for work-from-homers and a kids workspace. Wtih its recent upgrades, this home has been returned to its original crisp and clean look and homeowners will enjoy the attention to detail. Buyer agents come show and sell this property. Call the listing agent for any questions.
Location
State CO
County Adams
Zoning R-1
Rooms
Basement Crawl Space
Interior
Interior Features Breakfast Nook, Ceiling Fan(s), High Ceilings, Laminate Counters, Open Floorplan, Pantry, Primary Suite
Heating Forced Air, Natural Gas
Cooling Attic Fan, Central Air
Flooring Carpet, Linoleum, Tile
Fireplaces Number 1
Fireplaces Type Insert, Living Room
Fireplace Y
Appliance Dishwasher, Disposal, Gas Water Heater, Microwave, Oven, Range, Refrigerator, Self Cleaning Oven
Laundry In Unit
Exterior
Garage Concrete, Dry Walled, Exterior Access Door, Finished, Insulated Garage, Lighted
Garage Spaces 2.0
Fence None
Utilities Available Electricity Connected, Natural Gas Connected, Phone Connected
Roof Type Architecural Shingle,Composition
Total Parking Spaces 2
Garage Yes
Building
Lot Description Greenbelt, Master Planned, Sprinklers In Front, Sprinklers In Rear
Foundation Concrete Perimeter
Sewer Public Sewer
Water Private
Level or Stories Two
Structure Type Frame,Stone,Stucco
Schools
Elementary Schools Altura
Middle Schools East
High Schools Hinkley
School District Adams-Arapahoe 28J
Others
Senior Community No
Ownership Individual
Acceptable Financing 1031 Exchange, Cash, Conventional, VA Loan
Listing Terms 1031 Exchange, Cash, Conventional, VA Loan
Special Listing Condition None
Pets Description Cats OK, Dogs OK
Read Less Info
Want to know what your home might be worth? Contact us for a FREE valuation!

Our team is ready to help you sell your home for the highest possible price ASAP

© 2024 METROLIST, INC., DBA RECOLORADO® – All Rights Reserved
6455 S. Yosemite St., Suite 500 Greenwood Village, CO 80111 USA
Bought with Atlas Real Estate Group
GET MORE INFORMATION

Broker Associate | Lic# FA40011491






