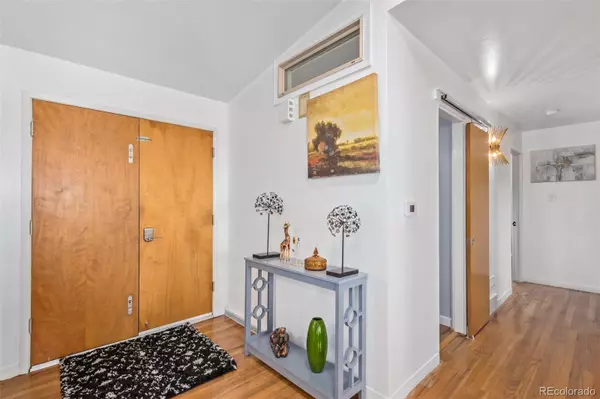$937,000
$949,000
1.3%For more information regarding the value of a property, please contact us for a free consultation.
4 Beds
3 Baths
2,756 SqFt
SOLD DATE : 09/01/2023
Key Details
Sold Price $937,000
Property Type Single Family Home
Sub Type Single Family Residence
Listing Status Sold
Purchase Type For Sale
Square Footage 2,756 sqft
Price per Sqft $339
Subdivision Hillhaven
MLS Listing ID 9901533
Sold Date 09/01/23
Bedrooms 4
Full Baths 2
Three Quarter Bath 1
HOA Y/N No
Abv Grd Liv Area 2,609
Originating Board recolorado
Year Built 1956
Annual Tax Amount $3,182
Tax Year 2022
Lot Size 0.300 Acres
Acres 0.3
Property Description
Property currently withdrawn from market, however, DO NOT CONTACT SELLER. BROKER AND SELLER ARE STILL UNDER AN ACTIVE LISTING AGREEMENT. Look no further! Stunning completely upgraded contemporary home with mid-modern architectural features rarely found in this price range. This home features a extravagant addition of a primary wing fully customized and built with luxury in mind and to optimize the magnificent views. Prestigiously located within walking distance of Crown Hill Park and Discovery Park along with a large hardscape entertainers backyard with plenty of grassy yard for doggie zoomies your furry friends. This oasis in the heart of Wheat Ridge boasts 4 bedrooms 3 baths a soundproof office/music room and a garden level basement perfect for movie nights or football parties. With the primary wing separated by the living spaces, this home has the option of the perfect setup for multi generational living or a main floor primary suite. The primary wing includes his and her walk in closets, a brand new indoor jacuzzi, 25 sf dual head shower and a balcony with views from the Rockies to Boulder. Adding more utility is the extended driveway along with parking for two RV’s, an oversized insulated garage and a 120 sf heated backyard outbuilding with endless possibilities - maybe chickens or goats? Inside you will fall in love with the galley kitchen featuring all new appliances including built in luxuries of a trash compactor, induction cooktop, a beverage fridge, modern decor, flat panel cabinets, and over fifteen feet of counter space. With fantastic curb appeal, friendly neighbors, remarkable mountain and city views, and a completely upgraded interior this is one of Wheat Ridges finest!
Location
State CO
County Jefferson
Rooms
Basement Daylight, Finished
Main Level Bedrooms 3
Interior
Interior Features Five Piece Bath, High Ceilings, Jet Action Tub, Quartz Counters, Utility Sink
Heating Forced Air, Heat Pump
Cooling Evaporative Cooling
Flooring Carpet, Wood
Fireplace N
Appliance Dishwasher, Disposal, Dryer, Freezer, Gas Water Heater, Oven, Range, Refrigerator, Washer, Wine Cooler
Laundry In Unit
Exterior
Exterior Feature Garden, Private Yard
Garage Concrete
Garage Spaces 2.0
Utilities Available Cable Available, Electricity Available, Natural Gas Available, Phone Available
View City, Mountain(s)
Roof Type Composition, Metal
Total Parking Spaces 4
Garage Yes
Building
Lot Description Landscaped, Many Trees, Near Public Transit, Sprinklers In Front, Sprinklers In Rear
Sewer Public Sewer
Water Public
Level or Stories Two
Structure Type Brick, Wood Siding
Schools
Elementary Schools Wilmore-Davis
Middle Schools Everitt
High Schools Wheat Ridge
School District Jefferson County R-1
Others
Senior Community No
Ownership Corporation/Trust
Acceptable Financing 1031 Exchange, Cash, Conventional, FHA, VA Loan
Listing Terms 1031 Exchange, Cash, Conventional, FHA, VA Loan
Special Listing Condition None
Pets Description Yes
Read Less Info
Want to know what your home might be worth? Contact us for a FREE valuation!

Our team is ready to help you sell your home for the highest possible price ASAP

© 2024 METROLIST, INC., DBA RECOLORADO® – All Rights Reserved
6455 S. Yosemite St., Suite 500 Greenwood Village, CO 80111 USA
Bought with NAV Real Estate
GET MORE INFORMATION

Broker Associate | Lic# FA40011491






