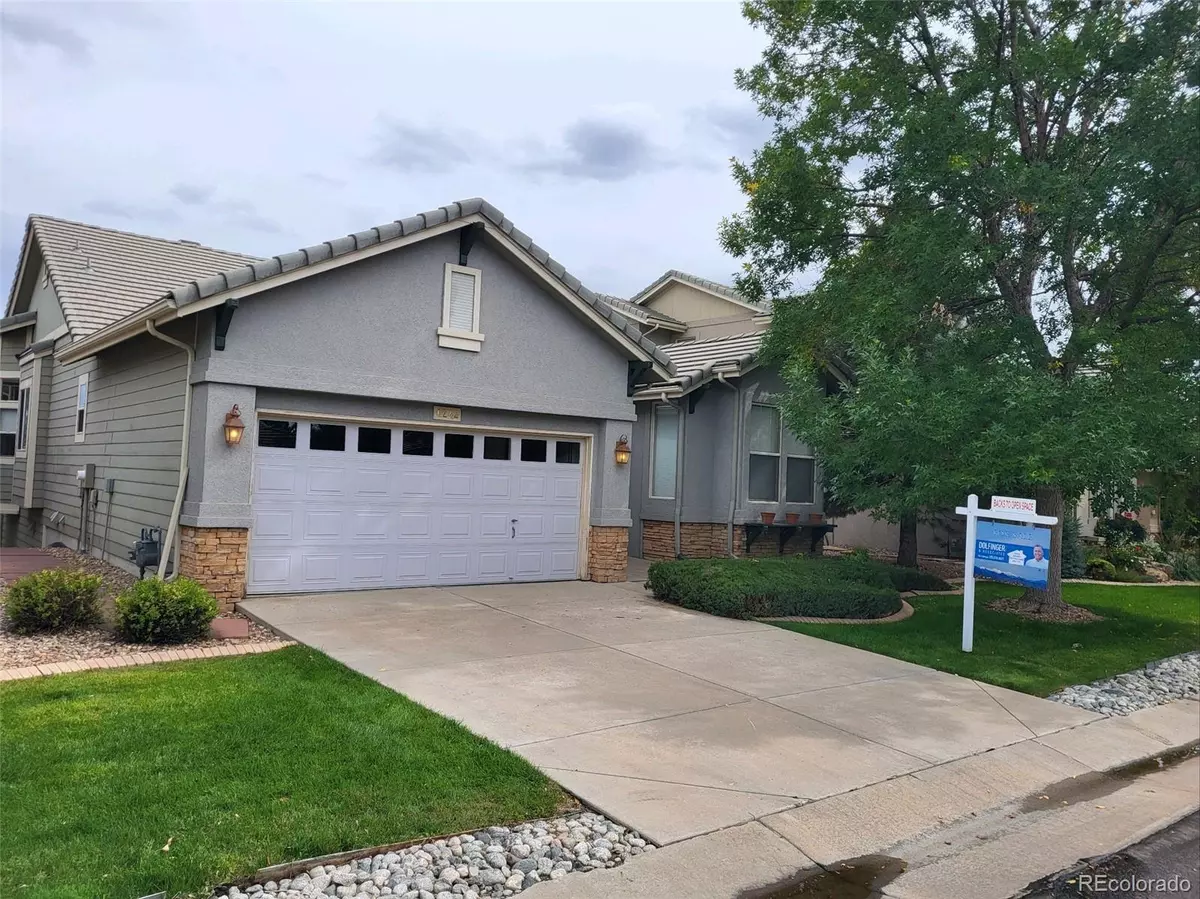$700,000
$725,000
3.4%For more information regarding the value of a property, please contact us for a free consultation.
4 Beds
4 Baths
3,228 SqFt
SOLD DATE : 11/15/2022
Key Details
Sold Price $700,000
Property Type Single Family Home
Sub Type Single Family Residence
Listing Status Sold
Purchase Type For Sale
Square Footage 3,228 sqft
Price per Sqft $216
Subdivision Sancuary On The Park
MLS Listing ID 9380038
Sold Date 11/15/22
Style Contemporary
Bedrooms 4
Full Baths 4
Condo Fees $255
HOA Fees $255/mo
HOA Y/N Yes
Abv Grd Liv Area 1,848
Originating Board recolorado
Year Built 1999
Annual Tax Amount $4,423
Tax Year 2021
Acres 0.13
Property Description
Welcome to this great ranch style home located in a lovely subdivision on a cul-de-sac and backing to a wooded open space. Open main floor family room boasts high ceilings, large windows looking out on to open space and adorned with plantation shutters, three sided gas fireplace and built-ins for your audio and video equipment. The open kitchen overlooks the family room. There is a large deck off the family room. The spacious primary bedroom suite also looks out on to the open space through a bay window and has a jetted tub, five piece bath and sizable walk-in closet. Also on the main level is another bedroom that could be used as an office or den. The laundry room is conveniently located on the main level off the kitchen. There is a family room in the basement that could easily accomedate whatever games you wish. There are two more bedrooms in the basement, one with an en-suite bathroom and an additional full bathroom. The basement walks out on to a covered patio and open space. There is plenty of storage space in the unfinished part of the basement. The garage has abundant built-in cabinets to store anything you would need.
Location
State CO
County Arapahoe
Rooms
Basement Finished, Partial, Walk-Out Access
Main Level Bedrooms 2
Interior
Interior Features Breakfast Nook, Built-in Features, Ceiling Fan(s), Eat-in Kitchen, Five Piece Bath, High Ceilings, Jet Action Tub, Kitchen Island, Pantry
Heating Forced Air
Cooling Central Air
Flooring Carpet, Tile
Fireplaces Number 1
Fireplaces Type Family Room
Equipment Air Purifier
Fireplace Y
Appliance Cooktop, Dishwasher, Disposal, Dryer, Gas Water Heater, Humidifier, Microwave, Oven
Exterior
Garage Spaces 2.0
Roof Type Concrete
Total Parking Spaces 2
Garage Yes
Building
Lot Description Level, Open Space
Sewer Public Sewer
Water Public
Level or Stories One
Structure Type Stucco, Wood Siding
Schools
Elementary Schools High Plains
Middle Schools Campus
High Schools Cherry Creek
School District Cherry Creek 5
Others
Senior Community No
Ownership Individual
Acceptable Financing Cash, Conventional, FHA, VA Loan
Listing Terms Cash, Conventional, FHA, VA Loan
Special Listing Condition None
Read Less Info
Want to know what your home might be worth? Contact us for a FREE valuation!

Our team is ready to help you sell your home for the highest possible price ASAP

© 2024 METROLIST, INC., DBA RECOLORADO® – All Rights Reserved
6455 S. Yosemite St., Suite 500 Greenwood Village, CO 80111 USA
Bought with Brokers Guild Homes
GET MORE INFORMATION

Broker Associate | Lic# FA40011491






