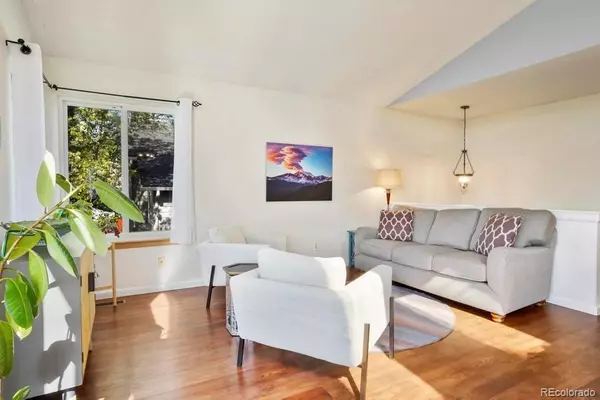$555,999
$525,000
5.9%For more information regarding the value of a property, please contact us for a free consultation.
3 Beds
2 Baths
1,350 SqFt
SOLD DATE : 06/07/2022
Key Details
Sold Price $555,999
Property Type Single Family Home
Sub Type Single Family Residence
Listing Status Sold
Purchase Type For Sale
Square Footage 1,350 sqft
Price per Sqft $411
Subdivision Brandywine
MLS Listing ID 9515264
Sold Date 06/07/22
Bedrooms 3
Full Baths 1
Three Quarter Bath 1
HOA Y/N No
Abv Grd Liv Area 1,350
Originating Board recolorado
Year Built 1986
Annual Tax Amount $2,755
Tax Year 2021
Lot Size 4,356 Sqft
Acres 0.1
Property Description
Just steps away from Brandywine Park, this well maintained three bedroom, two bath home features tons of natural light. The second level has two bedrooms, a full bath, and a kitchen, dining, and sitting area that feature skylights & vaulted ceilings. The raised living area lends a feeling of privacy with south facing windows overlooking the raised deck, back yard, mature trees, and walking path to miles of green space. The lower level features a bedroom turned music studio with a removable sound mitigation window panel. There is also another bathroom and a cozy den area with a fireplace. Just a quick walk to Broomfield Commons open space features expansive mountain views and Paul Derda recreation center. Recent updates include exterior and interior paint, a new garage door, radon mitigation system, luxury vinyl floors, new carpet, new bathroom flooring and interior doors. This quiet, friendly, neighborhood location can't be beat with easy access to I-25, and grocery stores, restaurants, and shopping nearby.
Location
State CO
County Broomfield
Zoning R-PUD
Interior
Heating Forced Air
Cooling Central Air
Flooring Carpet, Vinyl
Fireplace N
Exterior
Garage Spaces 2.0
Roof Type Composition
Total Parking Spaces 2
Garage Yes
Building
Lot Description Greenbelt
Sewer Public Sewer
Water Public
Level or Stories Split Entry (Bi-Level)
Structure Type Frame, Vinyl Siding
Schools
Elementary Schools Mountain View
Middle Schools Westlake
High Schools Legacy
School District Adams 12 5 Star Schl
Others
Senior Community No
Ownership Individual
Acceptable Financing Cash, Conventional, FHA, USDA Loan, VA Loan
Listing Terms Cash, Conventional, FHA, USDA Loan, VA Loan
Special Listing Condition None
Read Less Info
Want to know what your home might be worth? Contact us for a FREE valuation!

Our team is ready to help you sell your home for the highest possible price ASAP

© 2024 METROLIST, INC., DBA RECOLORADO® – All Rights Reserved
6455 S. Yosemite St., Suite 500 Greenwood Village, CO 80111 USA
Bought with Your Castle Real Estate Inc
GET MORE INFORMATION

Broker Associate | Lic# FA40011491






