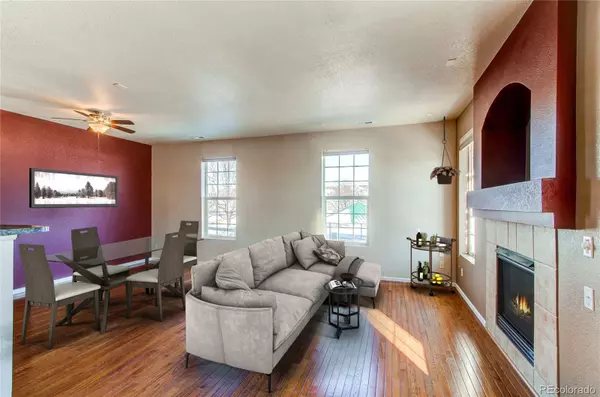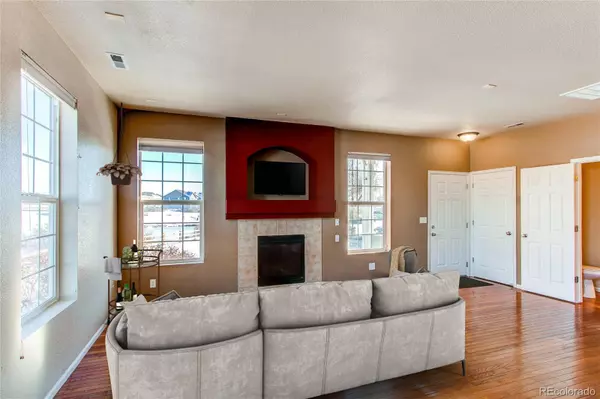3 Beds
3 Baths
1,674 SqFt
3 Beds
3 Baths
1,674 SqFt
Key Details
Property Type Condo
Sub Type Condominium
Listing Status Active
Purchase Type For Sale
Square Footage 1,674 sqft
Price per Sqft $262
Subdivision Ash Grove
MLS Listing ID 5985776
Style Contemporary
Bedrooms 3
Full Baths 1
Half Baths 1
Three Quarter Bath 1
Condo Fees $203
HOA Fees $203/mo
HOA Y/N Yes
Abv Grd Liv Area 1,674
Originating Board recolorado
Year Built 2005
Annual Tax Amount $2,535
Tax Year 2023
Lot Size 3,920 Sqft
Acres 0.09
Property Description
Location
State CO
County Adams
Interior
Interior Features Ceiling Fan(s), Laminate Counters, Pantry, Primary Suite, Vaulted Ceiling(s), Walk-In Closet(s)
Heating Forced Air, Natural Gas
Cooling Central Air
Flooring Carpet, Tile, Vinyl, Wood
Fireplaces Number 1
Fireplaces Type Gas, Living Room
Fireplace Y
Appliance Dishwasher, Disposal, Dryer, Microwave, Oven, Washer
Exterior
Garage Spaces 2.0
Utilities Available Cable Available, Electricity Available, Electricity Connected, Natural Gas Available, Natural Gas Connected
Waterfront Description Pond
Roof Type Composition
Total Parking Spaces 2
Garage Yes
Building
Sewer Public Sewer
Water Public
Level or Stories Two
Structure Type Frame
Schools
Elementary Schools West Ridge
Middle Schools Roger Quist
High Schools Riverdale Ridge
School District School District 27-J
Others
Senior Community No
Ownership Individual
Acceptable Financing Cash, Conventional, VA Loan
Listing Terms Cash, Conventional, VA Loan
Special Listing Condition None
Pets Allowed Yes

6455 S. Yosemite St., Suite 500 Greenwood Village, CO 80111 USA
GET MORE INFORMATION
Broker Associate | Lic# FA40011491






