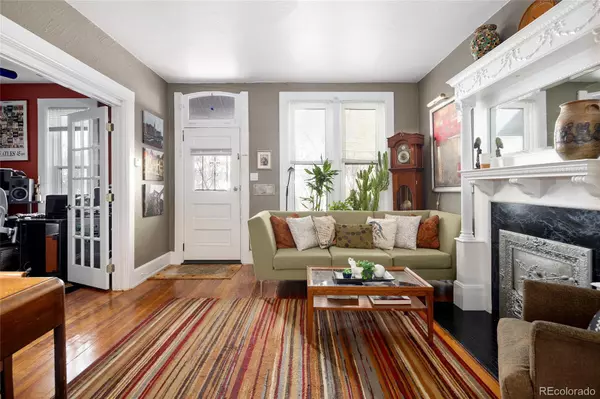
3 Beds
2 Baths
1,352 SqFt
3 Beds
2 Baths
1,352 SqFt
Key Details
Property Type Single Family Home
Sub Type Single Family Residence
Listing Status Active
Purchase Type For Sale
Square Footage 1,352 sqft
Price per Sqft $554
Subdivision Baker
MLS Listing ID 5462221
Style Spanish
Bedrooms 3
Full Baths 1
Three Quarter Bath 1
HOA Y/N No
Abv Grd Liv Area 1,352
Originating Board recolorado
Year Built 1908
Annual Tax Amount $2,982
Tax Year 2023
Lot Size 3,049 Sqft
Acres 0.07
Property Description
Nestled in the heart of Denver’s vibrant Baker neighborhood, this thoughtfully maintained 3-bedroom, 2-bathroom bungalow offers a unique opportunity to own a single-story home in an area known for its historic Queen Anne architecture.
Key features include:
• One-floor living with a convenient laundry room
• A spacious 2-car garage for secure parking and storage
• A beautifully landscaped front yard filled with garden beds
• A backyard oasis shaded by a majestic, historic tree
Enjoy the perfect combination of historic charm and modern convenience. You’ll love being a short distance to the light rail, as well as the neighborhood’s eclectic array of restaurants, bars, and shops. This rare bungalow in Baker invites you to embrace easy living in one of Denver’s most desirable communities.
Don’t miss out on this exceptional home—schedule your showing today!
Location
State CO
County Denver
Zoning U-RH-2.5
Rooms
Basement Partial
Main Level Bedrooms 3
Interior
Interior Features Built-in Features, Ceiling Fan(s), Eat-in Kitchen, Granite Counters, No Stairs, Pantry, Primary Suite, Walk-In Closet(s)
Heating Forced Air
Cooling Central Air
Flooring Carpet, Stone, Wood
Fireplace N
Appliance Dishwasher, Disposal, Dryer, Microwave, Oven, Refrigerator, Washer
Exterior
Exterior Feature Private Yard
Garage Spaces 2.0
Fence Full
Utilities Available Cable Available, Electricity Connected
Roof Type Rolled/Hot Mop
Total Parking Spaces 2
Garage No
Building
Lot Description Historical District, Level
Sewer Public Sewer
Water Public
Level or Stories One
Structure Type Stucco
Schools
Elementary Schools Lincoln
Middle Schools Grant
High Schools South
School District Denver 1
Others
Senior Community No
Ownership Individual
Acceptable Financing Cash, Conventional, FHA, VA Loan
Listing Terms Cash, Conventional, FHA, VA Loan
Special Listing Condition None

6455 S. Yosemite St., Suite 500 Greenwood Village, CO 80111 USA
GET MORE INFORMATION

Broker Associate | Lic# FA40011491






