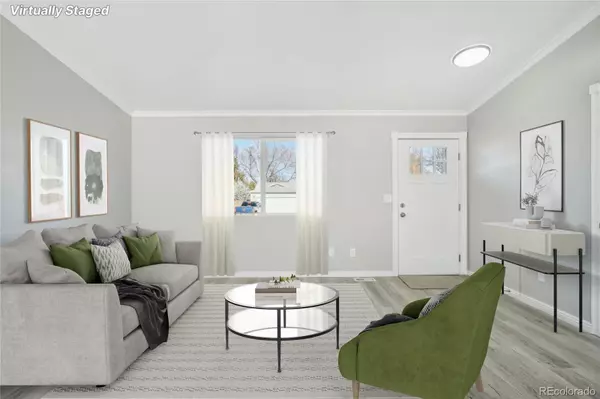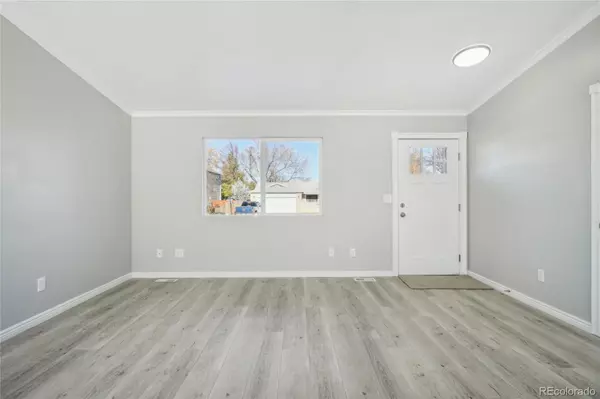
5 Beds
3 Baths
2,290 SqFt
5 Beds
3 Baths
2,290 SqFt
Key Details
Property Type Single Family Home
Sub Type Single Family Residence
Listing Status Active
Purchase Type For Sale
Square Footage 2,290 sqft
Price per Sqft $200
Subdivision Westmoor West
MLS Listing ID 4803052
Bedrooms 5
Full Baths 2
Three Quarter Bath 1
HOA Y/N No
Abv Grd Liv Area 1,170
Originating Board recolorado
Year Built 1991
Annual Tax Amount $2,200
Tax Year 2023
Lot Size 8,276 Sqft
Acres 0.19
Property Description
The main floor boasts a spacious primary bedroom with a private en-suite bath, two additional sunny bedrooms, and a full bath. The finished basement offers even more living space, with a large bonus room, two additional bedrooms, a full bath, and a laundry area.
Outside, the beautifully landscaped backyard is a serene retreat, complete with a lush lawn and a spacious patio perfect for outdoor gatherings. An attached two-car garage adds convenience. The seller-owned, fully paid-off solar panels provide energy efficiency and added value to this home. Enjoy the tranquility of this location while staying close to parks, shopping, and dining. This home has it all—schedule your showing today!
Location
State CO
County Weld
Rooms
Basement Finished, Full, Interior Entry
Main Level Bedrooms 3
Interior
Interior Features Ceiling Fan(s), Granite Counters, Open Floorplan, Smoke Free
Heating Natural Gas
Cooling Central Air
Flooring Carpet, Laminate, Tile
Fireplace N
Appliance Dishwasher, Disposal, Microwave, Range, Refrigerator
Exterior
Exterior Feature Private Yard, Rain Gutters
Garage Concrete
Garage Spaces 2.0
Fence Full
Utilities Available Electricity Connected, Natural Gas Available
Roof Type Composition
Total Parking Spaces 2
Garage Yes
Building
Lot Description Landscaped, Sprinklers In Front, Sprinklers In Rear
Sewer Public Sewer
Water Public
Level or Stories One
Structure Type Frame
Schools
Elementary Schools Mcauliffe
Middle Schools Franklin
High Schools Northridge
School District Greeley 6
Others
Senior Community No
Ownership Individual
Acceptable Financing Cash, Conventional, FHA, VA Loan
Listing Terms Cash, Conventional, FHA, VA Loan
Special Listing Condition None

6455 S. Yosemite St., Suite 500 Greenwood Village, CO 80111 USA
GET MORE INFORMATION

Broker Associate | Lic# FA40011491






