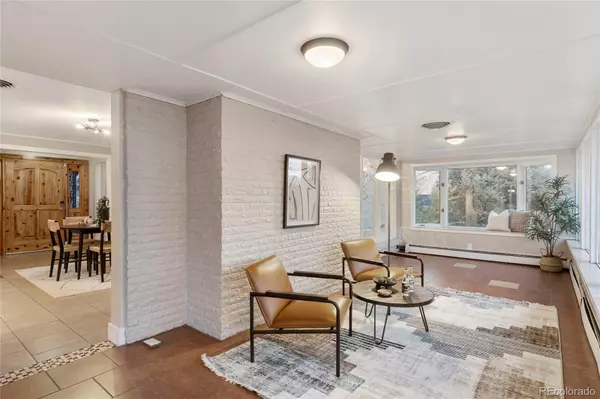
5 Beds
3 Baths
2,421 SqFt
5 Beds
3 Baths
2,421 SqFt
Key Details
Property Type Single Family Home
Sub Type Single Family Residence
Listing Status Active Under Contract
Purchase Type For Sale
Square Footage 2,421 sqft
Price per Sqft $330
Subdivision Inspiration
MLS Listing ID 8530481
Bedrooms 5
Full Baths 1
Three Quarter Bath 2
HOA Y/N No
Abv Grd Liv Area 1,571
Originating Board recolorado
Year Built 1963
Annual Tax Amount $4,034
Tax Year 2023
Lot Size 9,583 Sqft
Acres 0.22
Property Description
Located in the sought after neighborhood of Inspiration Point , this ranch-style brick house is nestled on the highest hill in Denver, and it offers breathtaking views you won't find anywhere else. Equipped with 5 bedrooms (1 non-conforming) and 3 bathrooms this property combines luxury and comfort in every detail. You also get an oversized 2 car Garage which is RARE in this neighborhood and to top it all off you also get a custom built TREX Deck with exterior lighting, perfect for hosting.
Come see this beautiful property for yourself!
Location
State CO
County Denver
Zoning S-SU-D
Rooms
Basement Finished, Walk-Out Access
Main Level Bedrooms 3
Interior
Interior Features Entrance Foyer, Granite Counters, High Speed Internet
Heating Baseboard, Hot Water
Cooling Evaporative Cooling
Flooring Tile, Wood
Fireplaces Type Basement, Family Room
Fireplace N
Appliance Cooktop, Dishwasher, Disposal, Dryer, Oven, Range, Refrigerator, Washer
Exterior
Exterior Feature Private Yard
Garage Concrete
Garage Spaces 2.0
Fence Full
Utilities Available Cable Available, Electricity Available, Natural Gas Available
View Mountain(s)
Roof Type Composition
Total Parking Spaces 6
Garage Yes
Building
Lot Description Corner Lot, Level
Sewer Public Sewer
Level or Stories One
Structure Type Brick,Wood Siding
Schools
Elementary Schools Centennial
Middle Schools Strive Sunnyside
High Schools North
School District Denver 1
Others
Senior Community No
Ownership Corporation/Trust
Acceptable Financing 1031 Exchange, Cash, Conventional, FHA, Jumbo, Other
Listing Terms 1031 Exchange, Cash, Conventional, FHA, Jumbo, Other
Special Listing Condition None

6455 S. Yosemite St., Suite 500 Greenwood Village, CO 80111 USA
GET MORE INFORMATION

Broker Associate | Lic# FA40011491






