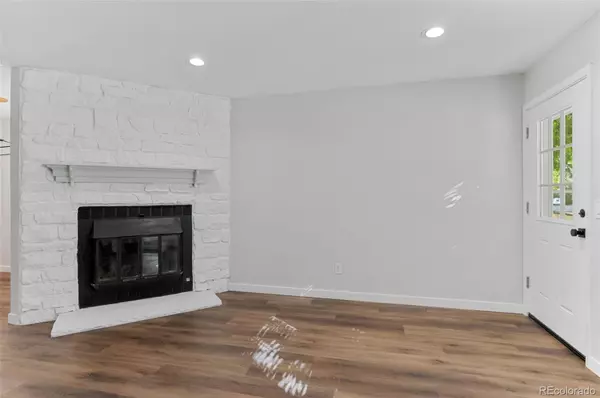GET MORE INFORMATION
$ 355,000
$ 360,000 1.4%
2 Beds
2 Baths
1,036 SqFt
$ 355,000
$ 360,000 1.4%
2 Beds
2 Baths
1,036 SqFt
Key Details
Sold Price $355,000
Property Type Townhouse
Sub Type Townhouse
Listing Status Sold
Purchase Type For Sale
Square Footage 1,036 sqft
Price per Sqft $342
Subdivision San Francisco West
MLS Listing ID 2627295
Sold Date 12/24/24
Bedrooms 2
Full Baths 1
Half Baths 1
Condo Fees $243
HOA Fees $243/mo
HOA Y/N Yes
Abv Grd Liv Area 1,036
Originating Board recolorado
Year Built 1981
Annual Tax Amount $1,655
Tax Year 2023
Lot Size 435 Sqft
Acres 0.01
Property Description
Location
State CO
County Jefferson
Rooms
Basement Crawl Space
Interior
Interior Features Eat-in Kitchen, Open Floorplan, Quartz Counters
Heating Forced Air
Cooling None
Flooring Carpet, Tile, Vinyl
Fireplaces Number 1
Fireplaces Type Living Room
Fireplace Y
Appliance Dishwasher, Disposal, Microwave, Oven, Range, Refrigerator
Laundry In Unit
Exterior
Utilities Available Electricity Connected, Natural Gas Connected
Roof Type Composition
Garage No
Building
Foundation Structural
Sewer Public Sewer
Water Public
Level or Stories Two
Structure Type Vinyl Siding
Schools
Elementary Schools Bear Creek
Middle Schools Carmody
High Schools Bear Creek
School District Jefferson County R-1
Others
Senior Community No
Ownership Agent Owner
Acceptable Financing 1031 Exchange, Cash, Conventional, FHA, Other, VA Loan
Listing Terms 1031 Exchange, Cash, Conventional, FHA, Other, VA Loan
Special Listing Condition None
Pets Allowed Cats OK, Dogs OK

6455 S. Yosemite St., Suite 500 Greenwood Village, CO 80111 USA
Bought with Your Castle Real Estate Inc
GET MORE INFORMATION
Broker Associate | Lic# FA40011491






