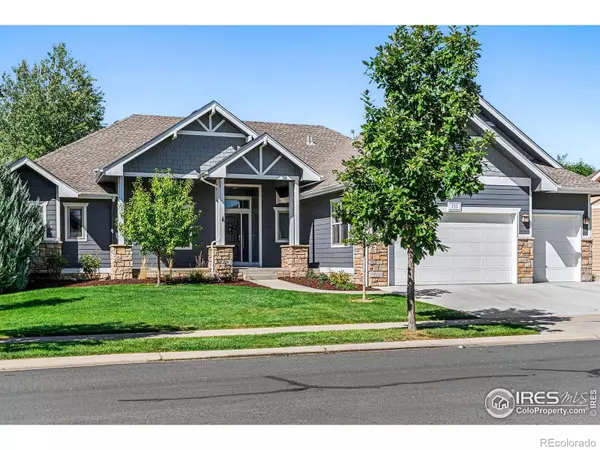
5 Beds
7 Baths
4,830 SqFt
5 Beds
7 Baths
4,830 SqFt
Key Details
Property Type Single Family Home
Sub Type Single Family Residence
Listing Status Active
Purchase Type For Sale
Square Footage 4,830 sqft
Price per Sqft $192
Subdivision Vista Grande
MLS Listing ID IR1021905
Bedrooms 5
Full Baths 5
Half Baths 2
Condo Fees $110
HOA Fees $110/mo
HOA Y/N Yes
Abv Grd Liv Area 2,571
Originating Board recolorado
Year Built 2006
Annual Tax Amount $7,229
Tax Year 2023
Lot Size 9,147 Sqft
Acres 0.21
Property Description
Location
State CO
County Larimer
Zoning PD
Rooms
Main Level Bedrooms 3
Interior
Interior Features Five Piece Bath, Kitchen Island, Pantry, Primary Suite, Vaulted Ceiling(s), Walk-In Closet(s)
Heating Forced Air
Cooling Ceiling Fan(s), Central Air
Flooring Tile, Wood
Equipment Satellite Dish
Fireplace N
Appliance Bar Fridge, Dishwasher, Double Oven, Dryer, Microwave, Oven, Refrigerator, Washer
Laundry In Unit
Exterior
Garage Oversized
Garage Spaces 3.0
Utilities Available Cable Available, Electricity Available, Internet Access (Wired), Natural Gas Available
Roof Type Composition
Total Parking Spaces 3
Garage Yes
Building
Lot Description Level, Open Space, Sprinklers In Front
Sewer Public Sewer
Water Public
Level or Stories One
Structure Type Wood Frame
Schools
Elementary Schools Timnath
Middle Schools Other
High Schools Other
School District Poudre R-1
Others
Ownership Individual
Acceptable Financing Cash, Conventional, FHA, VA Loan
Listing Terms Cash, Conventional, FHA, VA Loan

6455 S. Yosemite St., Suite 500 Greenwood Village, CO 80111 USA
GET MORE INFORMATION

Broker Associate | Lic# FA40011491






