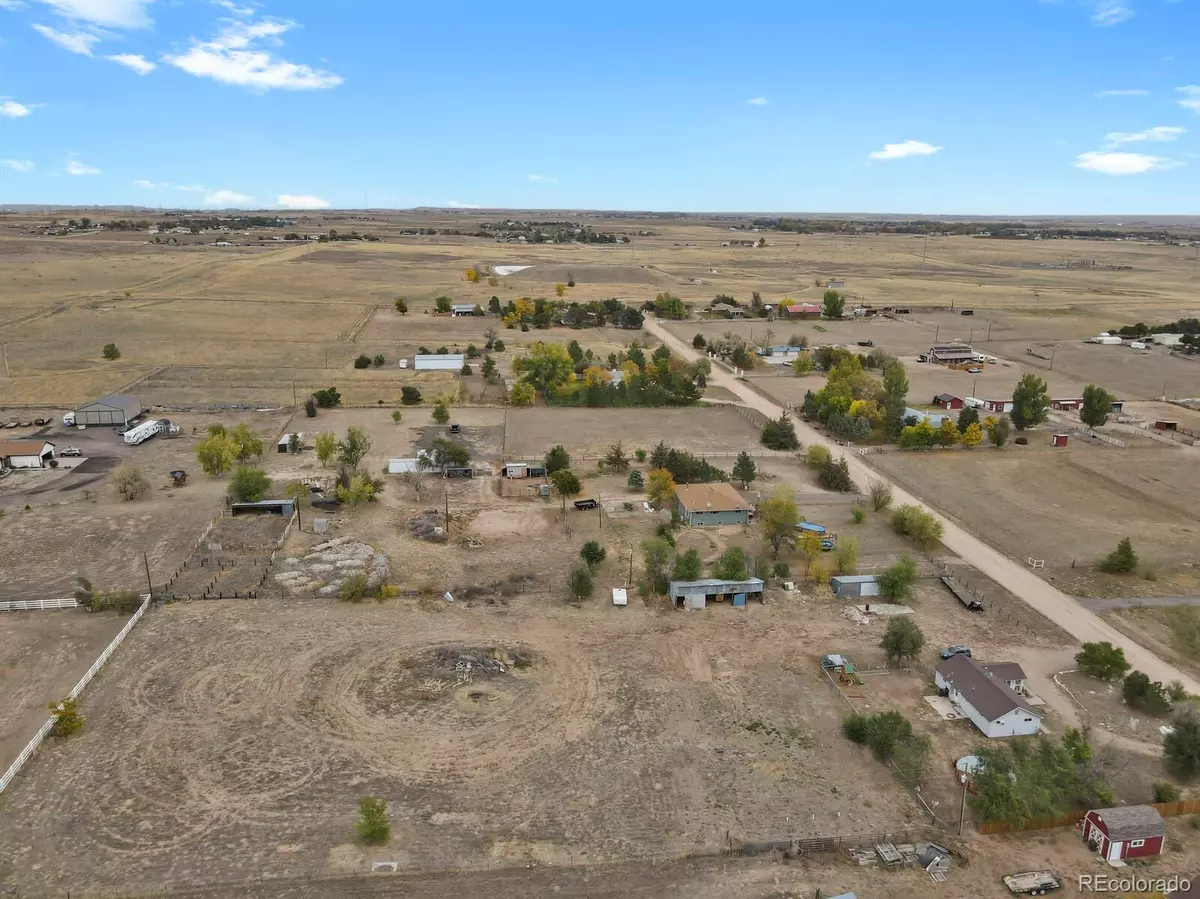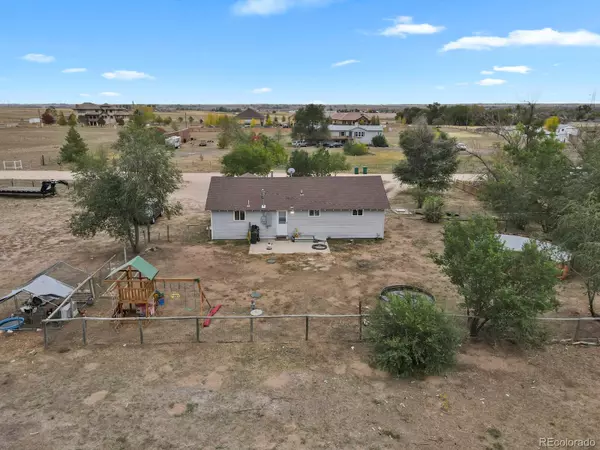
3 Beds
1 Bath
1,080 SqFt
3 Beds
1 Bath
1,080 SqFt
Key Details
Property Type Single Family Home
Sub Type Single Family Residence
Listing Status Active
Purchase Type For Sale
Square Footage 1,080 sqft
Price per Sqft $537
Subdivision Jo Ann Sub
MLS Listing ID 8365196
Bedrooms 3
Full Baths 1
HOA Y/N No
Abv Grd Liv Area 1,080
Originating Board recolorado
Year Built 1950
Annual Tax Amount $1,148
Tax Year 2023
Lot Size 2.260 Acres
Acres 2.26
Property Description
Location
State CO
County Weld
Rooms
Basement Crawl Space
Main Level Bedrooms 3
Interior
Interior Features Ceiling Fan(s), Eat-in Kitchen, No Stairs
Heating Baseboard
Cooling Air Conditioning-Room
Flooring Carpet, Laminate
Fireplace N
Appliance Dishwasher, Dryer, Range, Refrigerator, Washer
Laundry In Unit
Exterior
Exterior Feature Dog Run, Garden, Private Yard
Fence Fenced Pasture, Partial
Utilities Available Electricity Connected, Phone Available
View Plains
Roof Type Composition,Unknown
Total Parking Spaces 10
Garage No
Building
Lot Description Cul-De-Sac, Level
Sewer Septic Tank
Water Well
Level or Stories One
Structure Type Frame,Other,Wood Siding
Schools
Elementary Schools Meadow Ridge
Middle Schools Weld Central
High Schools Weld Central
School District Weld County Re 3-J
Others
Senior Community No
Ownership Individual
Acceptable Financing Cash, Conventional, FHA, VA Loan
Listing Terms Cash, Conventional, FHA, VA Loan
Special Listing Condition None

6455 S. Yosemite St., Suite 500 Greenwood Village, CO 80111 USA
GET MORE INFORMATION

Broker Associate | Lic# FA40011491






