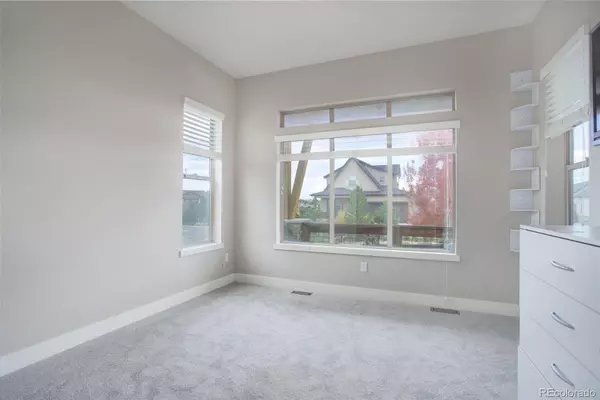
3 Beds
4 Baths
3,302 SqFt
3 Beds
4 Baths
3,302 SqFt
Key Details
Property Type Single Family Home
Sub Type Single Family Residence
Listing Status Active
Purchase Type For Sale
Square Footage 3,302 sqft
Price per Sqft $227
Subdivision Tallyns Reach
MLS Listing ID 4658508
Style Contemporary
Bedrooms 3
Full Baths 1
Half Baths 1
Three Quarter Bath 2
Condo Fees $245
HOA Fees $245/qua
HOA Y/N Yes
Abv Grd Liv Area 1,931
Originating Board recolorado
Year Built 2014
Annual Tax Amount $4,824
Tax Year 2023
Lot Size 10,454 Sqft
Acres 0.24
Property Description
Location
State CO
County Arapahoe
Rooms
Basement Bath/Stubbed, Cellar, Finished, Full, Sump Pump
Main Level Bedrooms 2
Interior
Interior Features Breakfast Nook, Built-in Features, Ceiling Fan(s), Eat-in Kitchen, High Ceilings, High Speed Internet, Kitchen Island, Open Floorplan, Quartz Counters, Sound System, Hot Tub, Utility Sink, Vaulted Ceiling(s), Walk-In Closet(s)
Heating Forced Air, Solar
Cooling Central Air
Flooring Carpet, Laminate, Tile, Wood
Fireplaces Type Living Room, Outside
Equipment Home Theater
Fireplace N
Appliance Dishwasher, Disposal, Double Oven, Gas Water Heater, Microwave, Oven, Refrigerator, Tankless Water Heater
Exterior
Exterior Feature Barbecue, Fire Pit, Garden, Gas Grill, Lighting, Private Yard, Rain Gutters, Smart Irrigation, Spa/Hot Tub, Water Feature
Garage 220 Volts, Electric Vehicle Charging Station(s), Finished, Floor Coating, Insulated Garage, Oversized
Garage Spaces 2.0
Fence Full
Utilities Available Cable Available, Electricity Available, Electricity Connected, Internet Access (Wired), Natural Gas Available, Natural Gas Connected, Phone Available, Phone Connected
View Mountain(s)
Roof Type Architecural Shingle,Solar Shingles
Total Parking Spaces 2
Garage Yes
Building
Lot Description Corner Lot, Cul-De-Sac, Greenbelt, Landscaped, Many Trees, Near Public Transit, Open Space, Sprinklers In Rear
Foundation Slab
Sewer Public Sewer
Water Public
Level or Stories One
Structure Type Frame,Stone,Wood Siding
Schools
Elementary Schools Coyote Hills
Middle Schools Fox Ridge
High Schools Cherokee Trail
School District Cherry Creek 5
Others
Senior Community No
Ownership Individual
Acceptable Financing 1031 Exchange, Cash, Conventional, FHA, Lease Purchase, Other
Listing Terms 1031 Exchange, Cash, Conventional, FHA, Lease Purchase, Other
Special Listing Condition Short Sale

6455 S. Yosemite St., Suite 500 Greenwood Village, CO 80111 USA
GET MORE INFORMATION

Broker Associate | Lic# FA40011491






