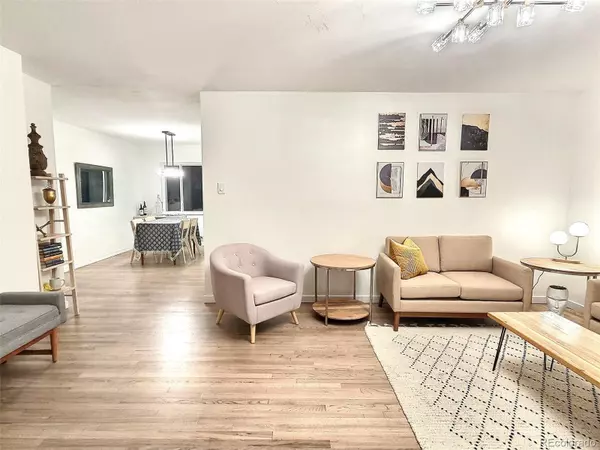
4 Beds
2 Baths
2,290 SqFt
4 Beds
2 Baths
2,290 SqFt
Key Details
Property Type Single Family Home
Sub Type Single Family Residence
Listing Status Active
Purchase Type For Sale
Square Footage 2,290 sqft
Price per Sqft $272
Subdivision Harvey Park South
MLS Listing ID 9992660
Style Mid-Century Modern,Traditional
Bedrooms 4
Full Baths 2
HOA Y/N No
Abv Grd Liv Area 1,145
Originating Board recolorado
Year Built 1955
Annual Tax Amount $2,039
Tax Year 2023
Lot Size 10,454 Sqft
Acres 0.24
Property Description
The private yard is perfect for outdoor relaxation and entertaining, and the attached garage ensures convenience. With its classic brick exterior, new maintenance-free front landscaping, a brand new concrete driveway, and recent updates, this home is move-in ready! **New electrical service in 2024!** Located on a large 10,600 sq. ft. lot with nearby public transit and walking distance to local schools, parks, and shopping, this gem of a home has so much to offer! Call today for private showing.
Location
State CO
County Denver
Zoning S-SU-F
Rooms
Basement Bath/Stubbed, Finished, Full
Main Level Bedrooms 3
Interior
Interior Features Built-in Features, Quartz Counters, Utility Sink
Heating Forced Air, Natural Gas
Cooling None
Flooring Carpet, Tile, Wood
Fireplaces Number 1
Fireplaces Type Basement, Wood Burning
Fireplace Y
Appliance Dishwasher, Gas Water Heater, Oven, Range, Range Hood, Refrigerator, Self Cleaning Oven
Exterior
Exterior Feature Private Yard
Garage Concrete
Garage Spaces 1.0
Roof Type Composition
Total Parking Spaces 1
Garage Yes
Building
Lot Description Level, Near Public Transit
Sewer Public Sewer
Water Public
Level or Stories One
Structure Type Brick,Frame
Schools
Elementary Schools Doull
Middle Schools Strive Federal
High Schools John F. Kennedy
School District Denver 1
Others
Senior Community No
Ownership Individual
Acceptable Financing Cash, Conventional, FHA, VA Loan
Listing Terms Cash, Conventional, FHA, VA Loan
Special Listing Condition None

6455 S. Yosemite St., Suite 500 Greenwood Village, CO 80111 USA
GET MORE INFORMATION

Broker Associate | Lic# FA40011491






