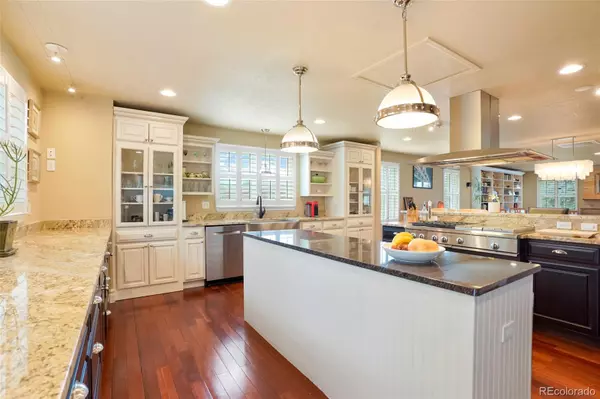
4 Beds
3 Baths
3,174 SqFt
4 Beds
3 Baths
3,174 SqFt
Key Details
Property Type Single Family Home
Sub Type Single Family Residence
Listing Status Active
Purchase Type For Sale
Square Footage 3,174 sqft
Price per Sqft $362
Subdivision Berkeley
MLS Listing ID 2807975
Style Mid-Century Modern,Traditional
Bedrooms 4
Full Baths 1
Three Quarter Bath 1
HOA Y/N No
Abv Grd Liv Area 2,160
Originating Board recolorado
Year Built 1947
Annual Tax Amount $6,492
Tax Year 2023
Lot Size 0.530 Acres
Acres 0.53
Property Description
Lets head inside where you find a very large kitchen that serves as the heart of this home, featuring professional-grade appliances and a stunning refrigerator. The kitchen seamlessly flows into the dining and family rooms, which enjoy mountain views, ample natural light, and a cozy gas fireplace.
The primary bedroom suite is a real find with hard wood floors, expansive space and a 5 piece bathroom including an amazing walk in closet.
The outdoor space is just as exquisite, offering privacy and a tranquil setting to enjoy all Colorado seasons.
Downstairs, the basement provides additional living space with a recreation room, media room, two additional bedrooms, and a full bathroom. Whether you're entertaining or seeking a quiet retreat, this home offers everything you need to live comfortably in one of Denver’s most desirable locations.
Experience the expansive beauty and thoughtful design, a home that blends elegance with functionality, perfect for enjoying easy access to downtown Denver and all that Berkeley has to offer. **Zoned as R-2 with potential to subdivide or add ADU**
Location
State CO
County Adams
Zoning R-2
Rooms
Basement Finished, Full
Main Level Bedrooms 1
Interior
Interior Features Built-in Features, Entrance Foyer, Five Piece Bath, Granite Counters, Kitchen Island, Open Floorplan, Pantry, Primary Suite, Walk-In Closet(s)
Heating Forced Air
Cooling Central Air
Flooring Carpet, Tile, Wood
Fireplaces Number 1
Fireplaces Type Family Room
Fireplace Y
Appliance Cooktop, Dishwasher, Disposal, Double Oven, Microwave, Range Hood, Refrigerator
Exterior
Exterior Feature Garden, Private Yard
Garage Spaces 2.0
Roof Type Composition
Total Parking Spaces 2
Garage Yes
Building
Lot Description Corner Lot, Greenbelt, Irrigated, Many Trees, Open Space, Secluded, Sprinklers In Front, Sprinklers In Rear
Foundation Slab
Sewer Public Sewer
Water Public
Level or Stories One
Structure Type Frame,Wood Siding
Schools
Elementary Schools Hodgkins
Middle Schools Ranum
High Schools Westminster
School District Westminster Public Schools
Others
Senior Community No
Ownership Relo Company
Acceptable Financing Cash, Conventional, FHA, Jumbo, VA Loan
Listing Terms Cash, Conventional, FHA, Jumbo, VA Loan
Special Listing Condition None

6455 S. Yosemite St., Suite 500 Greenwood Village, CO 80111 USA
GET MORE INFORMATION

Broker Associate | Lic# FA40011491






