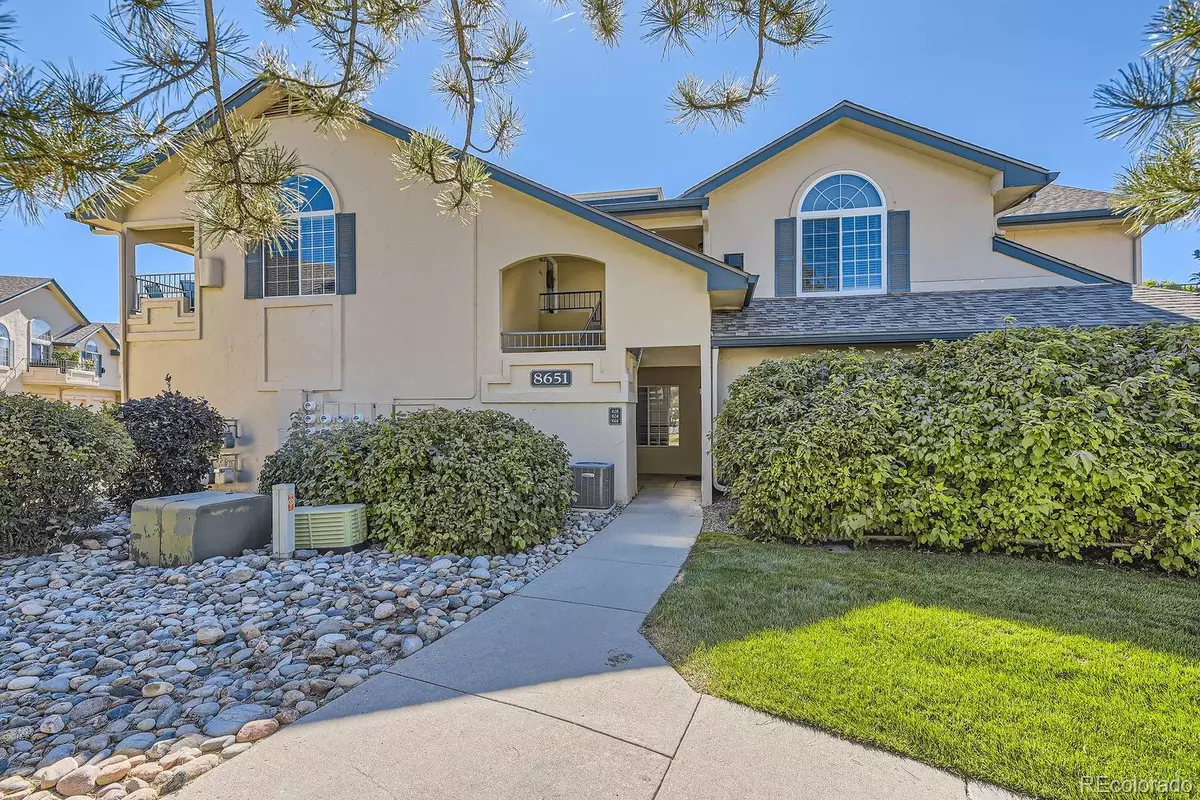
1 Bed
1 Bath
702 SqFt
1 Bed
1 Bath
702 SqFt
Key Details
Property Type Condo
Sub Type Condominium
Listing Status Active Under Contract
Purchase Type For Sale
Square Footage 702 sqft
Price per Sqft $448
Subdivision Saddle Ridge Condo
MLS Listing ID 4936584
Bedrooms 1
Full Baths 1
Condo Fees $264
HOA Fees $264/mo
HOA Y/N Yes
Abv Grd Liv Area 702
Originating Board recolorado
Year Built 1994
Annual Tax Amount $1,636
Tax Year 2023
Property Description
Location
State CO
County Arapahoe
Rooms
Main Level Bedrooms 1
Interior
Interior Features Ceiling Fan(s)
Heating Forced Air
Cooling Central Air
Flooring Carpet
Fireplaces Number 1
Fireplaces Type Family Room, Gas
Fireplace Y
Appliance Dishwasher, Disposal, Dryer, Microwave, Oven, Range, Washer
Exterior
Exterior Feature Balcony
Garage Spaces 1.0
Pool Outdoor Pool
Utilities Available Electricity Connected, Internet Access (Wired), Natural Gas Connected
Roof Type Composition
Total Parking Spaces 1
Garage Yes
Building
Sewer Public Sewer
Water Public
Level or Stories One
Structure Type Stucco
Schools
Elementary Schools Walnut Hills
Middle Schools Campus
High Schools Cherry Creek
School District Cherry Creek 5
Others
Senior Community No
Ownership Individual
Acceptable Financing Cash, Conventional, FHA, Other
Listing Terms Cash, Conventional, FHA, Other
Special Listing Condition None

6455 S. Yosemite St., Suite 500 Greenwood Village, CO 80111 USA
GET MORE INFORMATION

Broker Associate | Lic# FA40011491






