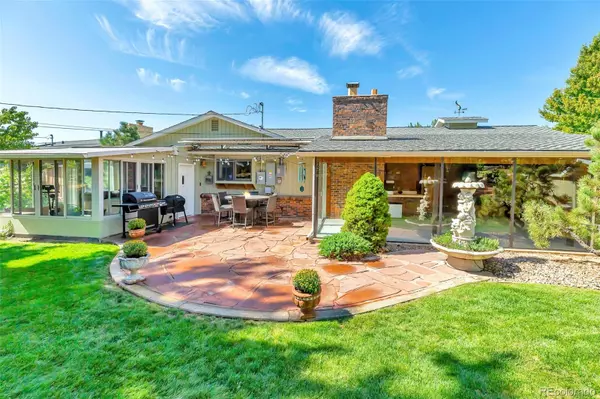
3 Beds
3 Baths
2,618 SqFt
3 Beds
3 Baths
2,618 SqFt
Key Details
Property Type Single Family Home
Sub Type Single Family Residence
Listing Status Pending
Purchase Type For Sale
Square Footage 2,618 sqft
Price per Sqft $267
Subdivision Bear Valley
MLS Listing ID 2639653
Style Traditional
Bedrooms 3
Full Baths 1
Half Baths 1
Three Quarter Bath 1
HOA Y/N No
Abv Grd Liv Area 1,415
Originating Board recolorado
Year Built 1966
Annual Tax Amount $2,884
Tax Year 2023
Lot Size 10,890 Sqft
Acres 0.25
Property Description
BEAR VALLEY presents a 3 BED/ 3 BATH/ 2 CAR home that has been thoughtfully remodeled, blending modern upgrades with its traditional charm.
Located 15 minutes from the foothills, this location has it all; close to trails, parks, Bear Creek Lake, Green Mountain for Mountain biking and hiking, Belmar for shopping, and easy access to the highway, and you are even in walking distance to Elementary, Middle, and High school.
New furnace 2024, A/C 2024, Kitchen appliances 2022, New windows 2023, New sliding door 2023.
The interior has been refreshed with a full kitchen remodel in 2022 featuring quartz countertops, stainless steel appliances, coffee bar, built in pantry, seated bench with built in cabinetry to highlight the dining room, LVP floorings, and updated lighting. The wood burning stove with fireplace surround creates the ambience for this open concept gathering space. This home showcases a large sunroom surrounded by the beauty of the backyard oasis. The serenity can be enjoyed by relaxing on the flagstone patio, walking the paths through the gardens, or listening to the water feature. When you get to the top of the backyard, check out that Mountain View. WOW- this backyard is a dream for many!
The original character coupled with touches of remodel and pride of ownership make this property one of a kind. What will surprise you? Original hardwood floors, the modern-vintage remodeled bathroom, the large finished basement, antique appliances dabbled throughout the house, hot tub/exercise sunroom, large finished basement.
Please view 3D tour and interactive floorplans. Floorplans available in supplements.
Location
State CO
County Denver
Zoning S-SU-F
Rooms
Basement Finished, Partial
Main Level Bedrooms 3
Interior
Interior Features Breakfast Nook, Built-in Features, Ceiling Fan(s), Eat-in Kitchen, Entrance Foyer, Open Floorplan, Pantry, Quartz Counters, Smoke Free
Heating Forced Air, Natural Gas, Solar, Wood Stove
Cooling Central Air
Flooring Carpet, Vinyl, Wood
Fireplaces Number 2
Fireplaces Type Basement, Dining Room, Electric, Wood Burning Stove
Fireplace Y
Appliance Dishwasher, Disposal, Dryer, Microwave, Range Hood, Self Cleaning Oven, Sump Pump, Washer
Exterior
Exterior Feature Garden, Lighting, Private Yard, Spa/Hot Tub, Water Feature
Garage Spaces 2.0
Roof Type Composition
Total Parking Spaces 2
Garage Yes
Building
Lot Description Landscaped, Level, Many Trees, Sprinklers In Front, Sprinklers In Rear
Sewer Public Sewer
Water Public
Level or Stories One
Structure Type Brick,Wood Siding
Schools
Elementary Schools Traylor Academy
Middle Schools Henry
High Schools John F. Kennedy
School District Denver 1
Others
Senior Community No
Ownership Individual
Acceptable Financing Cash, Conventional, FHA, VA Loan
Listing Terms Cash, Conventional, FHA, VA Loan
Special Listing Condition None
Pets Description Yes

6455 S. Yosemite St., Suite 500 Greenwood Village, CO 80111 USA
GET MORE INFORMATION

Broker Associate | Lic# FA40011491






