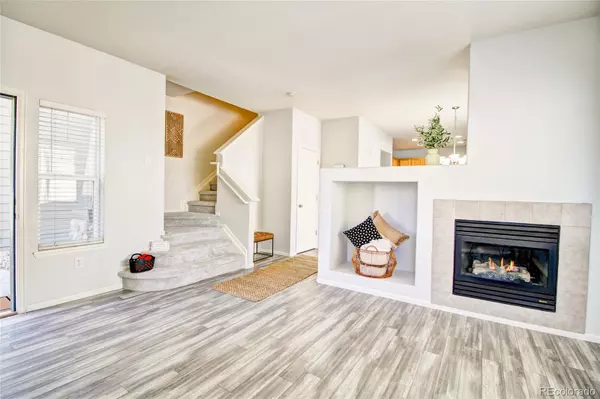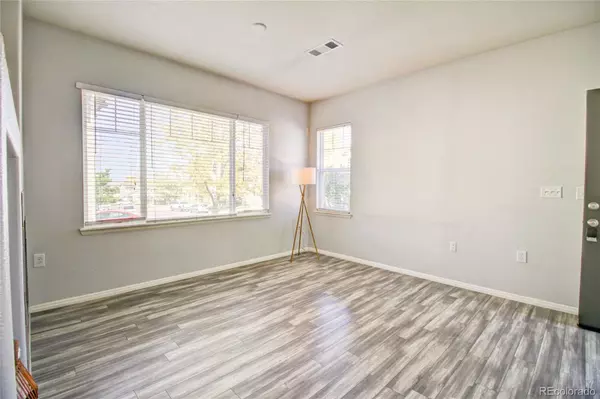
2 Beds
3 Baths
1,328 SqFt
2 Beds
3 Baths
1,328 SqFt
Key Details
Property Type Condo
Sub Type Condominium
Listing Status Active
Purchase Type For Sale
Square Footage 1,328 sqft
Price per Sqft $320
Subdivision Thorncreek Village
MLS Listing ID 9695404
Bedrooms 2
Full Baths 2
Half Baths 1
Condo Fees $245
HOA Fees $245/mo
HOA Y/N Yes
Abv Grd Liv Area 1,328
Originating Board recolorado
Year Built 2005
Annual Tax Amount $2,398
Tax Year 2023
Property Description
Upstairs, the primary suite offers a large walk-in closet and an en-suite bathroom with sink with ample counter space, providing a serene retreat at the end of the day as well as a bonus room. The secondary bedroom is equally well-sized with a full bath adjacent. Additional highlights include a convenient mail level laundry room, attached 1-car garage, and central A/C.
Located just minutes from shopping, dining, parks, and top-rated schools, this property offers easy access to I-25, making it a quick commute to Denver and Boulder. Enjoy maintenance-free living with community amenities, including a pool and clubhouse.
Don’t miss your chance to call this move-in ready home yours!
Location
State CO
County Adams
Interior
Interior Features Ceiling Fan(s), Laminate Counters
Heating Forced Air
Cooling Central Air
Flooring Carpet, Wood
Fireplaces Number 2
Fireplaces Type Living Room, Primary Bedroom
Fireplace Y
Appliance Dishwasher, Dryer, Microwave, Range, Refrigerator, Washer
Laundry In Unit
Exterior
Exterior Feature Private Yard
Garage Spaces 2.0
Pool Outdoor Pool
Utilities Available Electricity Available, Natural Gas Available, Phone Available
Roof Type Composition
Total Parking Spaces 2
Garage Yes
Building
Foundation Slab
Sewer Public Sewer
Water Public
Level or Stories Two
Structure Type Frame
Schools
Elementary Schools Hunters Glen
Middle Schools Century
High Schools Mountain Range
School District Adams 12 5 Star Schl
Others
Senior Community No
Ownership Individual
Acceptable Financing Cash, Conventional
Listing Terms Cash, Conventional
Special Listing Condition None
Pets Description Cats OK, Dogs OK

6455 S. Yosemite St., Suite 500 Greenwood Village, CO 80111 USA
GET MORE INFORMATION

Broker Associate | Lic# FA40011491






