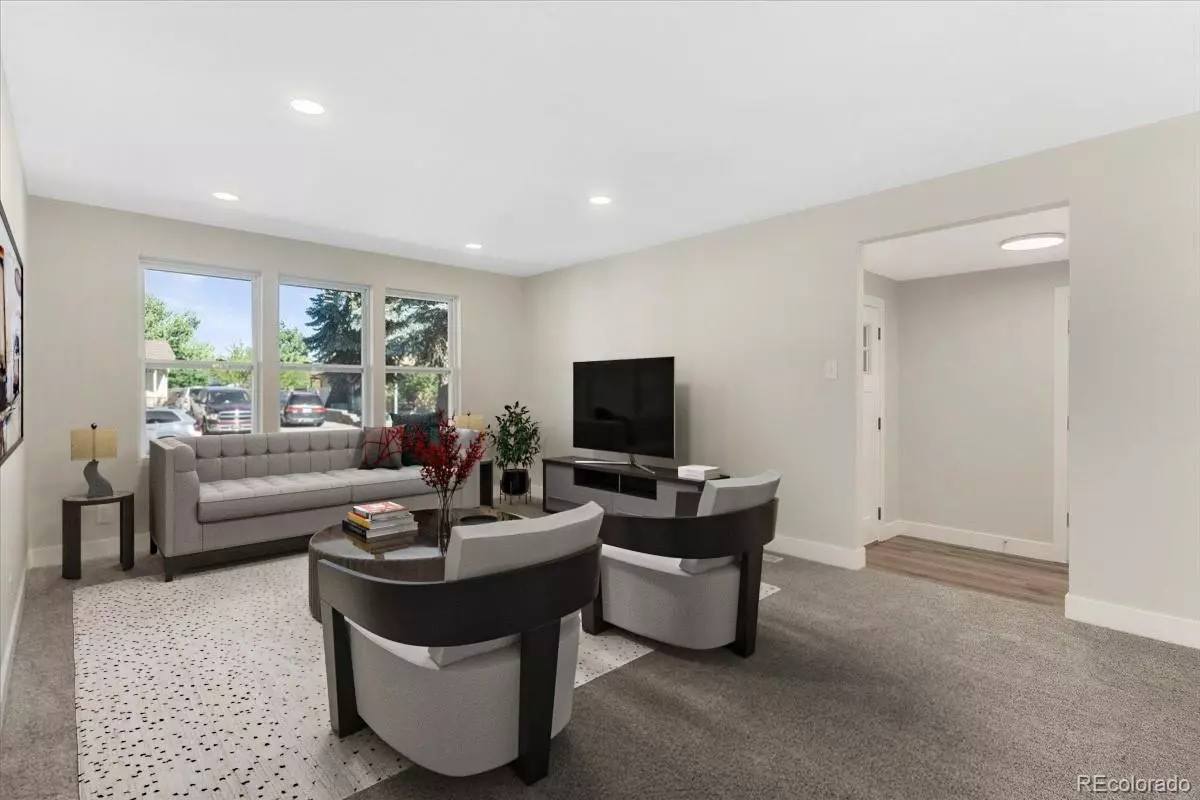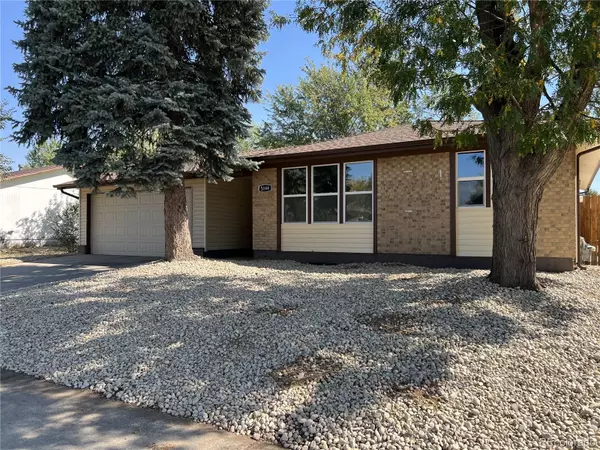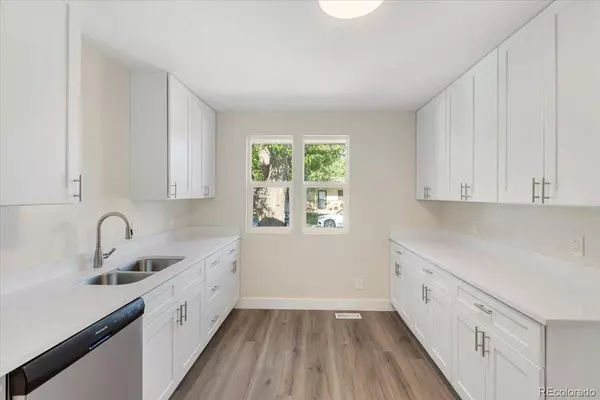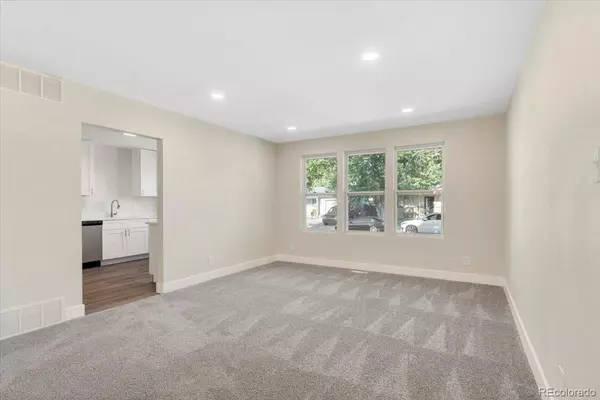4 Beds
2 Baths
2,028 SqFt
4 Beds
2 Baths
2,028 SqFt
Key Details
Property Type Single Family Home
Sub Type Single Family Residence
Listing Status Active
Purchase Type For Sale
Square Footage 2,028 sqft
Price per Sqft $250
Subdivision Montbello
MLS Listing ID 4914840
Bedrooms 4
Full Baths 1
Three Quarter Bath 1
HOA Y/N No
Abv Grd Liv Area 1,044
Originating Board recolorado
Year Built 1973
Annual Tax Amount $1,919
Tax Year 2023
Lot Size 7,840 Sqft
Acres 0.18
Property Description
The bathrooms feature updated vanities, chic light fixtures, and beautifully tiled shower surrounds. Outside, the spacious backyard offers endless possibilities – design your dream garden, host summer BBQs, or simply relax and unwind on the patio. The two-car attached garage provides plenty of space for cars, tools, and toys. With a brand-new roof already in place and thoughtful, modern finishes throughout, this home offers peace of mind and style. Located with easy access to major freeways, DIA, shopping, dining, and much more. Don't wait – schedule your showing today!
Location
State CO
County Denver
Zoning S-SU-D
Rooms
Basement Finished, Full
Main Level Bedrooms 2
Interior
Interior Features Quartz Counters
Heating Forced Air
Cooling Central Air
Flooring Carpet, Vinyl
Fireplace N
Appliance Dishwasher, Disposal, Microwave, Range
Exterior
Exterior Feature Private Yard
Parking Features Concrete
Garage Spaces 2.0
Fence Full
Roof Type Composition
Total Parking Spaces 2
Garage Yes
Building
Lot Description Level
Foundation Slab
Sewer Public Sewer
Water Public
Level or Stories One
Structure Type Brick,Frame,Vinyl Siding
Schools
Elementary Schools Maxwell
Middle Schools Mcglone
High Schools Kipp Denver Collegiate High School
School District Denver 1
Others
Senior Community No
Ownership Corporation/Trust
Acceptable Financing Cash, Conventional, FHA, VA Loan
Listing Terms Cash, Conventional, FHA, VA Loan
Special Listing Condition None

6455 S. Yosemite St., Suite 500 Greenwood Village, CO 80111 USA
GET MORE INFORMATION
Broker Associate | Lic# FA40011491






