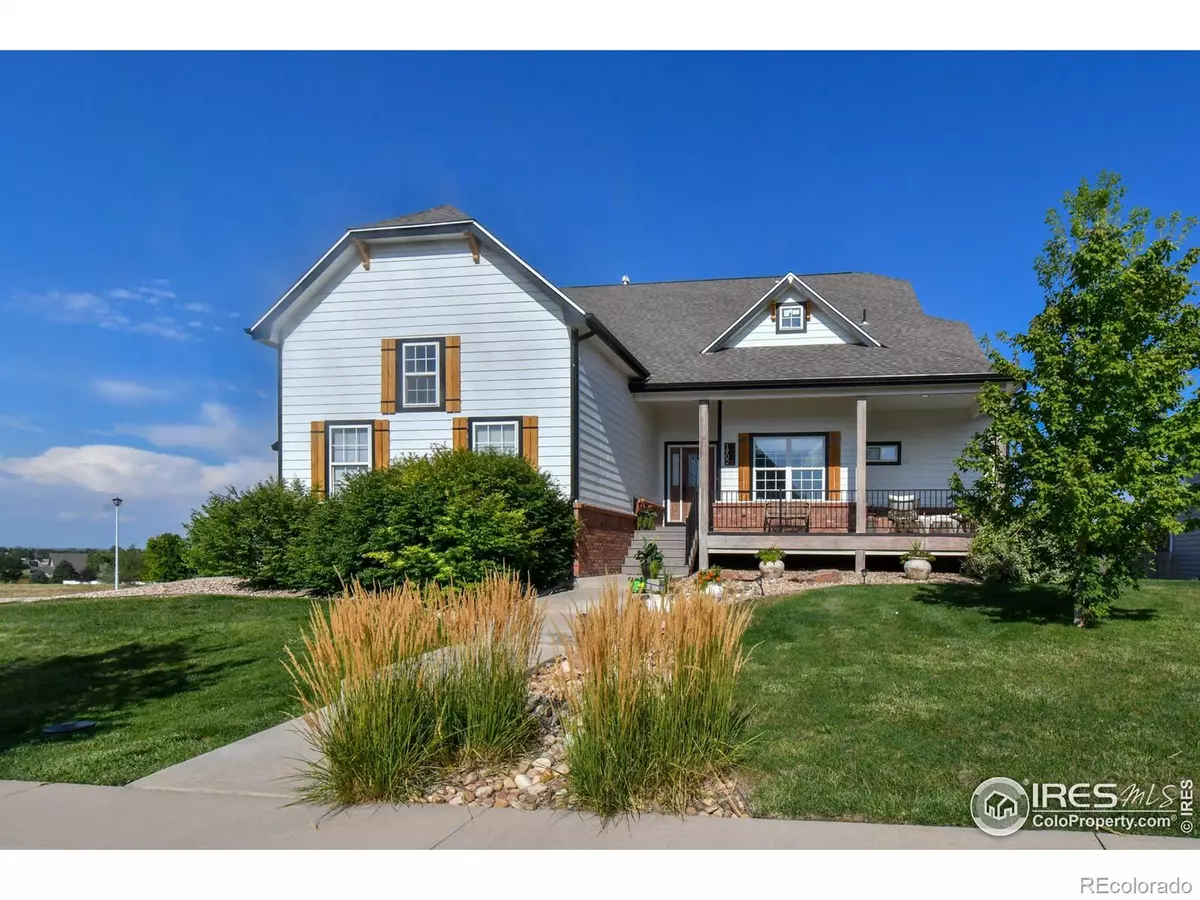
3 Beds
2 Baths
3,165 SqFt
3 Beds
2 Baths
3,165 SqFt
Key Details
Property Type Single Family Home
Sub Type Single Family Residence
Listing Status Active
Purchase Type For Sale
Square Footage 3,165 sqft
Price per Sqft $203
Subdivision Mountain Vista Fg #3
MLS Listing ID IR1017028
Bedrooms 3
Full Baths 2
Condo Fees $350
HOA Fees $350/ann
HOA Y/N Yes
Abv Grd Liv Area 3,165
Originating Board recolorado
Year Built 2003
Annual Tax Amount $2,722
Tax Year 2023
Lot Size 0.320 Acres
Acres 0.32
Property Description
Location
State CO
County Weld
Zoning RES
Rooms
Basement Full, Unfinished, Walk-Out Access
Main Level Bedrooms 3
Interior
Interior Features Five Piece Bath, Jet Action Tub, Open Floorplan, Pantry, Walk-In Closet(s)
Heating Forced Air, Hot Water
Cooling Central Air
Flooring Tile, Wood
Fireplaces Type Gas, Living Room
Equipment Satellite Dish
Fireplace N
Appliance Dishwasher, Disposal, Microwave, Oven, Trash Compactor
Laundry In Unit
Exterior
Garage Oversized
Garage Spaces 3.0
Fence Partial
Utilities Available Cable Available, Electricity Available, Internet Access (Wired), Natural Gas Available
View Mountain(s)
Roof Type Composition
Total Parking Spaces 3
Garage Yes
Building
Lot Description Corner Lot, Cul-De-Sac, Rock Outcropping, Sprinklers In Front
Sewer Public Sewer
Water Public
Level or Stories One
Structure Type Wood Frame
Schools
Elementary Schools Tozer
Middle Schools Windsor
High Schools Severance
School District Other
Others
Ownership Individual
Acceptable Financing Cash, Conventional, FHA, VA Loan
Listing Terms Cash, Conventional, FHA, VA Loan

6455 S. Yosemite St., Suite 500 Greenwood Village, CO 80111 USA
GET MORE INFORMATION

Broker Associate | Lic# FA40011491






