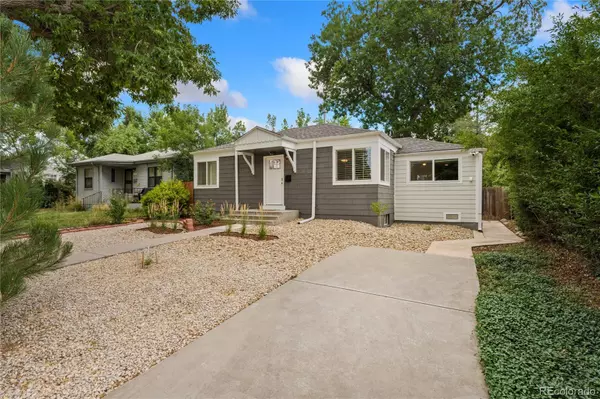
3 Beds
2 Baths
1,405 SqFt
3 Beds
2 Baths
1,405 SqFt
Key Details
Property Type Single Family Home
Sub Type Single Family Residence
Listing Status Active
Purchase Type For Sale
Square Footage 1,405 sqft
Price per Sqft $516
Subdivision University
MLS Listing ID 3646480
Bedrooms 3
Full Baths 2
HOA Y/N No
Abv Grd Liv Area 720
Originating Board recolorado
Year Built 1941
Annual Tax Amount $2,931
Tax Year 2023
Lot Size 6,098 Sqft
Acres 0.14
Property Description
The living room is a bright and airy space, with vaulted ceilings and large windows that flood the room with natural light. Two comfortable bedrooms and a full bath complete the main floor, offering convenience and ease of living.
Descend to the basement, where you'll find a versatile media room or flex space great for adpating to your needs. The basement also hosts a laundry room and the primary bedroom, complete with a private en-suite bath for added privacy and comfort.
Step outside to the fully fenced backyard, a true outdoor oasis with a covered patio for all-weather relaxation and an uncovered patio area for soaking up the sun. The patio leads to a lush lawn space surrounded by mature trees and additional landscaping, creating a serene and private setting. Access to the detached two-car garage with additional storage space is conveniently available through the backyard.
This home has been thoughtfully updated, allowing you to move right in and start enjoying the best of the University neighborhood. Additionally, this home is equipped with air conditioning, ensuring year-round comfort. Enjoy the peace and quiet of the area, with great restaurants, breweries, and grocery stores just a five-minute walk away. Plus, you're just a short stroll from DU, perfect for catching a sporting event or enjoying the vibrant campus atmosphere. Don’t miss the opportunity to make this beautifully updated home your own!
Location
State CO
County Denver
Zoning E-TU-C
Rooms
Basement Full
Main Level Bedrooms 2
Interior
Interior Features Ceiling Fan(s), Granite Counters, High Ceilings, Open Floorplan, Primary Suite, Smart Thermostat, Smoke Free, Vaulted Ceiling(s), Walk-In Closet(s)
Heating Electric, Natural Gas
Cooling Central Air
Flooring Carpet, Concrete, Tile, Wood
Fireplace N
Appliance Dishwasher, Disposal, Dryer, Microwave, Oven, Refrigerator, Tankless Water Heater, Washer
Exterior
Exterior Feature Gas Valve, Private Yard, Rain Gutters
Parking Features 220 Volts, Electric Vehicle Charging Station(s), Oversized
Garage Spaces 2.0
Fence Full
Utilities Available Electricity Connected
Roof Type Composition
Total Parking Spaces 3
Garage No
Building
Lot Description Level
Sewer Public Sewer
Water Public
Level or Stories One
Structure Type Concrete,Frame
Schools
Elementary Schools Asbury
Middle Schools Grant
High Schools South
School District Denver 1
Others
Senior Community No
Ownership Individual
Acceptable Financing Cash, Conventional, FHA, VA Loan
Listing Terms Cash, Conventional, FHA, VA Loan
Special Listing Condition None

6455 S. Yosemite St., Suite 500 Greenwood Village, CO 80111 USA
GET MORE INFORMATION

Broker Associate | Lic# FA40011491






