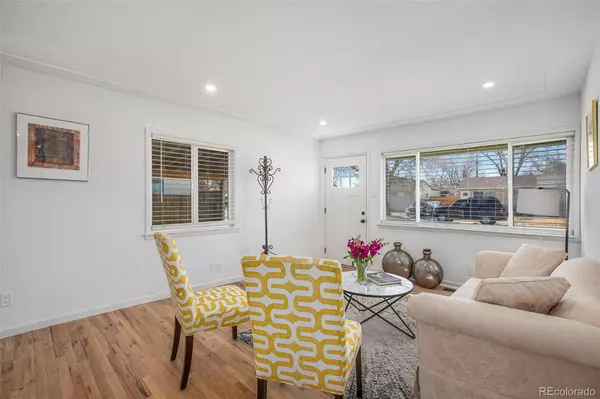
4 Beds
2 Baths
1,368 SqFt
4 Beds
2 Baths
1,368 SqFt
Key Details
Property Type Single Family Home
Sub Type Single Family Residence
Listing Status Active
Purchase Type For Sale
Square Footage 1,368 sqft
Price per Sqft $391
Subdivision Mar Lee
MLS Listing ID 4097134
Bedrooms 4
Full Baths 1
Three Quarter Bath 1
HOA Y/N No
Abv Grd Liv Area 1,368
Originating Board recolorado
Year Built 1955
Annual Tax Amount $1,872
Tax Year 2023
Lot Size 1,306 Sqft
Acres 0.03
Property Description
This home boasts beautifully upgraded bathrooms and comfortable living areas, designed to cater to your every need. Every corner of this home has been thoughtfully updated, including the flooring, roof, HVAC system, fresh paint, and a newly installed deck. The recent enhancements ensure a seamless and comfortable living experience. The heart of this home features new kitchen cabinets, countertops, and modern appliances, making it a delight for any home chef. Benefit from the convenience of an electric vehicle charging station located in the carport, perfectly blending modern convenience with eco-conscious living. Step into your expansive backyard, now a private retreat with freshly planted grass seed, ideal for relaxation or outdoor gatherings. Enjoy peace of mind with the recently replaced sewer line and clean outs installed, enhancing the home's efficiency and reliability.
With its unbeatable location, impeccable upgrades, and close proximity to both natural beauty and culinary delights, this property is a true gem. Don’t miss your chance to own a piece of Mar Lee paradise. Act quickly—opportunities like this are rare and won't last long on the market!
Foundation work is in progress with a transferrable lifetime warranty!
Location
State CO
County Denver
Zoning S-SU-D
Rooms
Basement Crawl Space, Sump Pump
Main Level Bedrooms 4
Interior
Heating Forced Air
Cooling Central Air
Flooring Laminate, Wood
Fireplace N
Appliance Dishwasher, Disposal, Microwave, Oven, Range, Refrigerator, Self Cleaning Oven, Sump Pump
Exterior
Exterior Feature Fire Pit, Lighting, Private Yard
Garage Concrete, Electric Vehicle Charging Station(s)
Fence Partial
Utilities Available Electricity Connected, Internet Access (Wired), Natural Gas Connected
Roof Type Architecural Shingle
Total Parking Spaces 3
Garage No
Building
Lot Description Level
Sewer Community Sewer
Water Public
Level or Stories One
Structure Type Vinyl Siding,Wood Siding
Schools
Elementary Schools Cms Community
Middle Schools Kepner
High Schools Abraham Lincoln
School District Denver 1
Others
Senior Community No
Ownership Agent Owner
Acceptable Financing Cash, Conventional, FHA, VA Loan
Listing Terms Cash, Conventional, FHA, VA Loan
Special Listing Condition None

6455 S. Yosemite St., Suite 500 Greenwood Village, CO 80111 USA
GET MORE INFORMATION

Broker Associate | Lic# FA40011491






