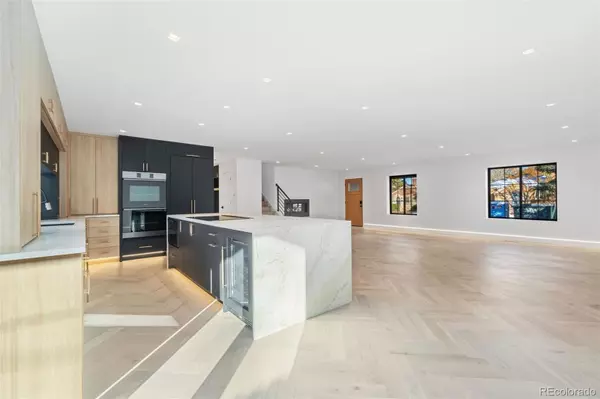REQUEST A TOUR
In-PersonVirtual Tour

$ 7,500
4 Beds
4 Baths
3,000 SqFt
$ 7,500
4 Beds
4 Baths
3,000 SqFt
Key Details
Property Type Single Family Home
Sub Type Single Family Residence
Listing Status Active
Purchase Type For Rent
Square Footage 3,000 sqft
Subdivision Montclair
MLS Listing ID 2640775
Bedrooms 4
Full Baths 3
Half Baths 1
HOA Y/N No
Abv Grd Liv Area 2,196
Originating Board recolorado
Year Built 1942
Property Description
Be the first to call this astonishing, fully remodeled smart home in coveted Montclair your own. Designed with showroom-quality finishes and meticulous attention to detail, this thoughtfully crafted masterpiece is the epitome of modern luxury. Herringbone ash floors span the entire first floor, setting the tone for the sleek and sophisticated design throughout. The kitchen features top-of-the-line Dacor appliances, striking two-tone cabinetry, a waterfall dolomite countertop, and a spacious concealed refrigerator, seamlessly blending style and functionality.
The main floor flows effortlessly with a mudroom offering ample storage, a powder room with stylish tile and lighting, and a laundry room equipped with an in-home dog wash. Upstairs, two large bedrooms with custom closets share a spacious full bathroom with a double vanity. The primary suite, however, is the true showstopper. Spacious yet cozy, it boasts custom bedside lighting and masterfully executed details, while the spa-like primary bathroom offers heated tile floors, top-of-the-line tiling in the curbless shower, and Hollywood-lit vanity mirrors.
The fully finished basement provides additional living and entertaining space, including a media room, a custom wet bar, a fourth bedroom, and a full bathroom. Outside, the private fenced backyard and patio create the perfect setting for summer gatherings or cozy evenings by the fire during the holidays.
This home showcases cutting-edge construction techniques, including trimless, flush-mounted outlets, fixtures, and vents for a sleek, dust-free look. Baseboard lighting on the main floor enhances the ambiance with its chic and modern glow. Located just one street away from Hilltop, this home offers the perfect blend of central convenience and stylish living, with easy access to all Denver has to offer.
If you’re seeking a high-end, efficient, luxury home that’s ahead of its time, this is your chance. Call today to schedule your private showing!
The main floor flows effortlessly with a mudroom offering ample storage, a powder room with stylish tile and lighting, and a laundry room equipped with an in-home dog wash. Upstairs, two large bedrooms with custom closets share a spacious full bathroom with a double vanity. The primary suite, however, is the true showstopper. Spacious yet cozy, it boasts custom bedside lighting and masterfully executed details, while the spa-like primary bathroom offers heated tile floors, top-of-the-line tiling in the curbless shower, and Hollywood-lit vanity mirrors.
The fully finished basement provides additional living and entertaining space, including a media room, a custom wet bar, a fourth bedroom, and a full bathroom. Outside, the private fenced backyard and patio create the perfect setting for summer gatherings or cozy evenings by the fire during the holidays.
This home showcases cutting-edge construction techniques, including trimless, flush-mounted outlets, fixtures, and vents for a sleek, dust-free look. Baseboard lighting on the main floor enhances the ambiance with its chic and modern glow. Located just one street away from Hilltop, this home offers the perfect blend of central convenience and stylish living, with easy access to all Denver has to offer.
If you’re seeking a high-end, efficient, luxury home that’s ahead of its time, this is your chance. Call today to schedule your private showing!
Location
State CO
County Denver
Rooms
Basement Finished, Full
Interior
Heating Forced Air
Cooling Central Air
Fireplace N
Exterior
Garage Spaces 1.0
Total Parking Spaces 1
Garage Yes
Building
Level or Stories Two
Schools
Elementary Schools Carson
Middle Schools Hill
High Schools George Washington
School District Denver 1
Others
Senior Community No
Pets Description Breed Restrictions, Dogs OK, Number Limit, Size Limit

© 2024 METROLIST, INC., DBA RECOLORADO® – All Rights Reserved
6455 S. Yosemite St., Suite 500 Greenwood Village, CO 80111 USA
6455 S. Yosemite St., Suite 500 Greenwood Village, CO 80111 USA
Listed by Corcoran Perry & Co. • drew@corcoranperry.com
GET MORE INFORMATION

Beth Baker Owens
Broker Associate | Lic# FA40011491






