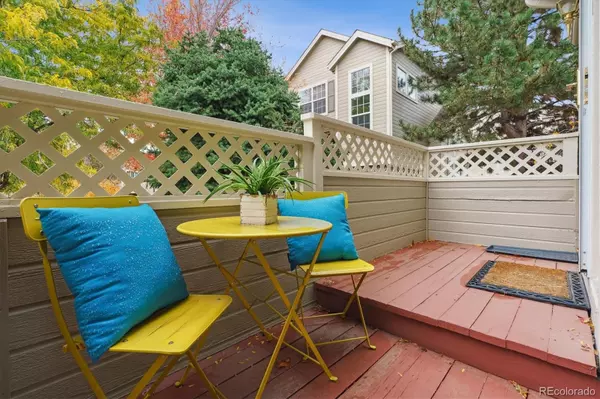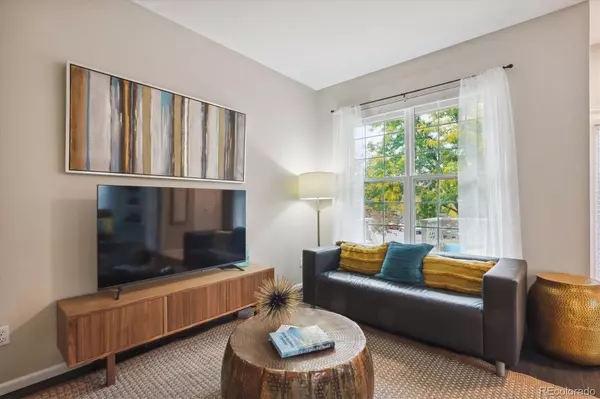
3 Beds
3 Baths
1,559 SqFt
3 Beds
3 Baths
1,559 SqFt
Key Details
Property Type Townhouse
Sub Type Townhouse
Listing Status Active Under Contract
Purchase Type For Sale
Square Footage 1,559 sqft
Price per Sqft $304
Subdivision Southbridge
MLS Listing ID 2198517
Bedrooms 3
Full Baths 2
Half Baths 1
Condo Fees $450
HOA Fees $450/mo
HOA Y/N Yes
Abv Grd Liv Area 1,476
Originating Board recolorado
Year Built 1995
Annual Tax Amount $3,050
Tax Year 2023
Lot Size 871 Sqft
Acres 0.02
Property Description
The main floor boasts a cozy family room with a gas fireplace surrounded by built-in bookshelves, creating a warm and inviting atmosphere. Additionally, there is a convenient main floor office, perfect for the remote worker. The kitchen is a highlight of the home with granite tile countertops, glass tile backsplash, updated lighting, hardwood floors, and a nice-sized eating space.
Upstairs, you will find three bedrooms and 2 bathrooms. The primary bedroom is a true retreat with vaulted ceilings, a walk-in closet, and an en-suite bath. The home also features newer windows, AC, furnace, and hot water heater for added comfort and efficiency.
In addition to all these features, the property includes a nice-sized storage room and the exterior of the building was just painted!
Enjoy the convenient location near Littleton Hospital, shopping, and restaurants, as well as easy access to C-470 for commuting. This home is located in the top-rated Littleton Public Schools district.
Nearby amenities include soccer fields, park/playground, and access to the nearby Highline Canal for outdoor activities like running and biking. Don't miss out on this fantastic opportunity to call this wonderful townhome yours!
Location
State CO
County Arapahoe
Rooms
Basement Partial
Interior
Interior Features Ceiling Fan(s), Eat-in Kitchen, High Ceilings, Pantry, Vaulted Ceiling(s), Walk-In Closet(s)
Heating Forced Air, Natural Gas
Cooling Central Air
Flooring Carpet, Tile, Wood
Fireplaces Number 1
Fireplaces Type Family Room, Gas
Fireplace Y
Appliance Dishwasher, Dryer, Microwave, Oven, Refrigerator, Washer
Laundry In Unit
Exterior
Exterior Feature Balcony
Garage Concrete, Dry Walled, Insulated Garage
Garage Spaces 2.0
Fence None
Utilities Available Cable Available, Electricity Connected, Natural Gas Connected, Phone Available
Roof Type Composition
Total Parking Spaces 2
Garage Yes
Building
Lot Description Cul-De-Sac, Landscaped, Master Planned, Near Public Transit, Sprinklers In Front
Foundation Structural
Sewer Public Sewer
Water Public
Level or Stories Two
Structure Type Frame,Wood Siding
Schools
Elementary Schools Runyon
Middle Schools Euclid
High Schools Heritage
School District Littleton 6
Others
Senior Community No
Ownership Individual
Acceptable Financing Cash, Conventional, FHA, VA Loan
Listing Terms Cash, Conventional, FHA, VA Loan
Special Listing Condition None
Pets Description Cats OK, Dogs OK, Yes

6455 S. Yosemite St., Suite 500 Greenwood Village, CO 80111 USA
GET MORE INFORMATION

Broker Associate | Lic# FA40011491






