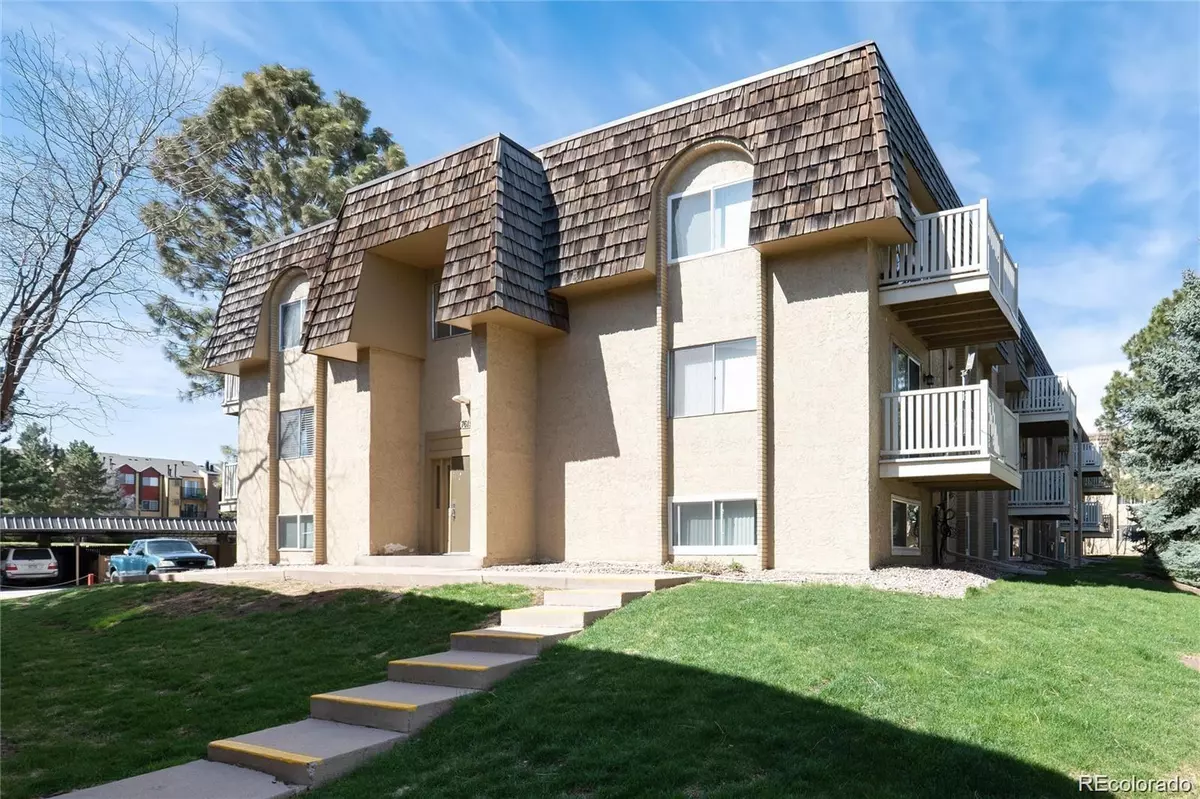
2 Beds
2 Baths
952 SqFt
2 Beds
2 Baths
952 SqFt
Key Details
Property Type Condo
Sub Type Condominium
Listing Status Active
Purchase Type For Sale
Square Footage 952 sqft
Price per Sqft $250
Subdivision Whispering Pines
MLS Listing ID 6473015
Style Contemporary
Bedrooms 2
Full Baths 2
Condo Fees $480
HOA Fees $480/mo
HOA Y/N Yes
Abv Grd Liv Area 952
Originating Board recolorado
Year Built 1971
Annual Tax Amount $503
Tax Year 2022
Property Description
Prime location, in the heart of DTC, 5 min to, Rosemond Park, Eastmoor Park, I-25/I-225, Tamarac Square, Park Meadows, Micro Center, LaFogata, Shanihans, Ocean Prime Restaurants, Light rail, Inverness, etc, Denver University , More photos are coming really soon
2 bedroom 2 bath 2ND-floor end unit completely remodeled top floor, just under 1,000 sq. ft plus carport and storage Freshly Super cozy, and bright
repainted reconditioned cabinets. Top shelf remodel including: New kitchen, faucet, new handles, new LED Lights , new LVE planks laminate floors, new carpet, new baseboards, new chandelier, fresh 2-tone paint. New blinds, New toilets, New sinks new faucet New vanities all new led lights New door handles New mirror, new windows, new sliding balcony/ patio door, New oak front door with smart lock and door handles.
Tons of amenities with this HOA, Including a clubhouse, with a pool, an office, extra storage, coin laundry, a carport, trash, water heat outside maintenance. Agent owner
3/2/1 buydown available.
Location
State CO
County Denver
Zoning R-2-A
Rooms
Main Level Bedrooms 2
Interior
Interior Features High Ceilings, High Speed Internet, Laminate Counters, Smoke Free, Wired for Data
Heating Forced Air
Cooling Central Air
Flooring Carpet, Laminate
Fireplace N
Appliance Convection Oven, Dishwasher, Disposal, Microwave, Oven, Range, Refrigerator
Exterior
Exterior Feature Balcony
Pool Outdoor Pool
Utilities Available Electricity Available, Internet Access (Wired), Phone Available
Roof Type Composition
Total Parking Spaces 9
Garage No
Building
Lot Description Corner Lot
Sewer Public Sewer
Level or Stories One
Structure Type Concrete,Stucco
Schools
Elementary Schools Southmoor
Middle Schools Hamilton
High Schools Thomas Jefferson
School District Denver 1
Others
Senior Community No
Ownership Individual
Acceptable Financing Cash, Conventional, FHA, Lease Purchase, Owner Will Carry, Private Financing Available, VA Loan
Listing Terms Cash, Conventional, FHA, Lease Purchase, Owner Will Carry, Private Financing Available, VA Loan
Special Listing Condition None

6455 S. Yosemite St., Suite 500 Greenwood Village, CO 80111 USA
GET MORE INFORMATION

Broker Associate | Lic# FA40011491






